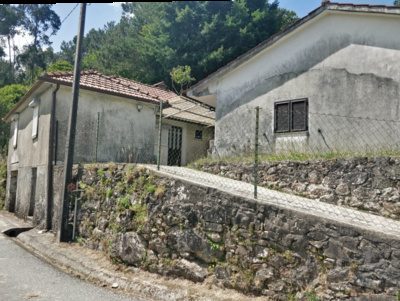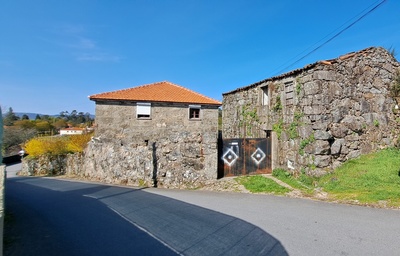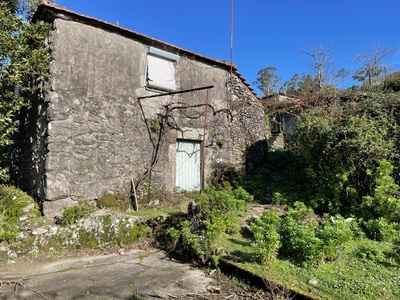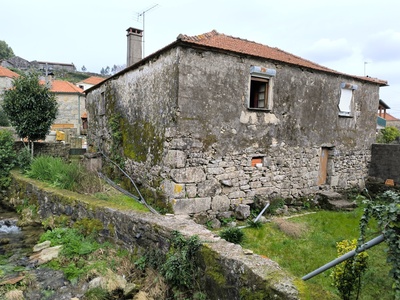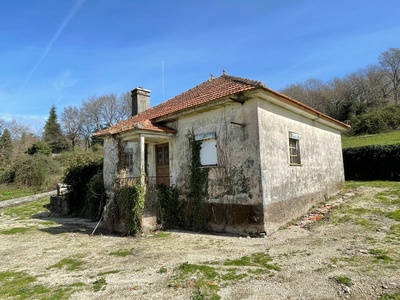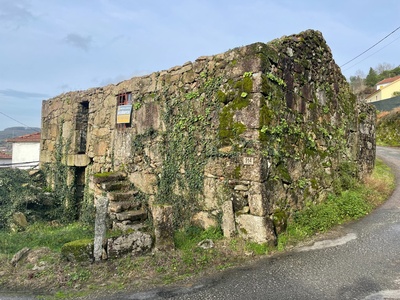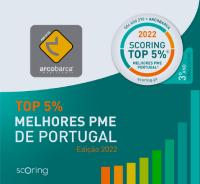House (semi-detached) stone, presents habitability condition. 1000m2 of land. 5 minutes from the A3. Paredes de Coura, Rubiães
- House
- 1
- 1
- 98 m2
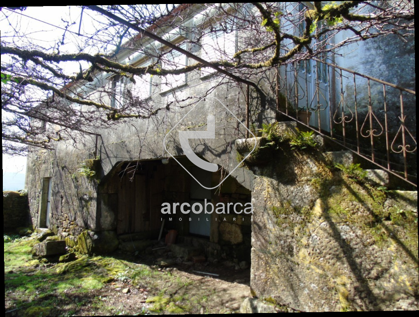
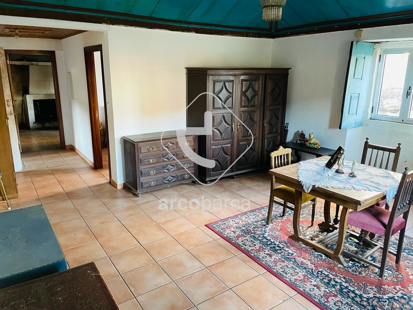
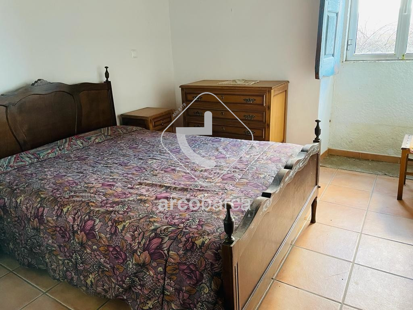
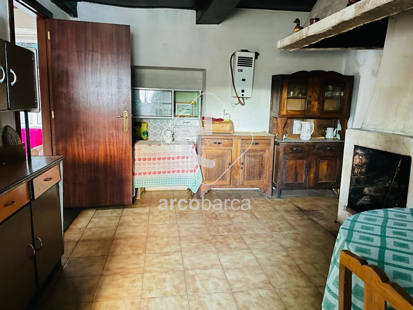
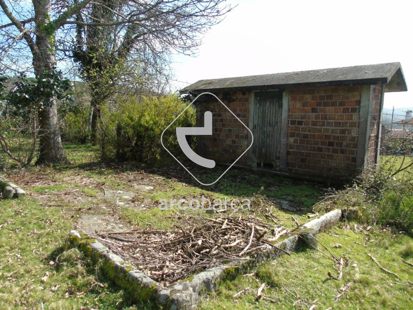
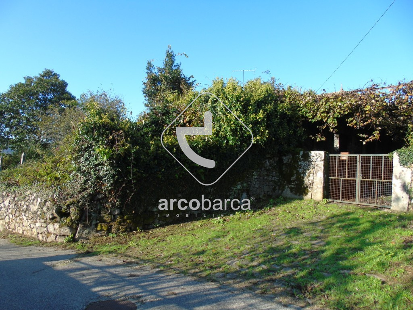
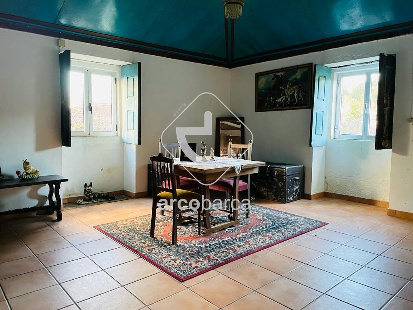
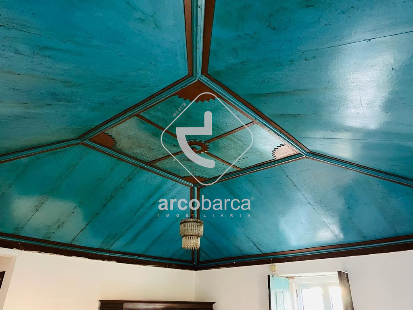
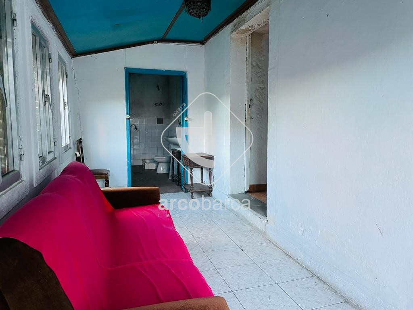
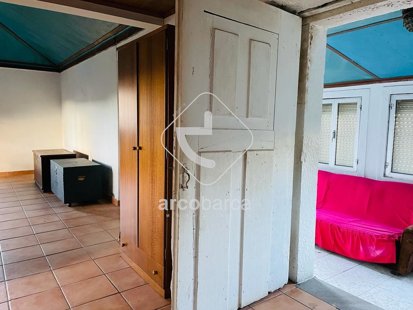
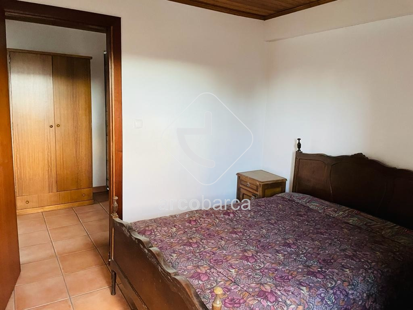
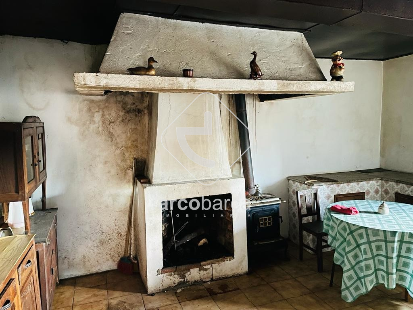
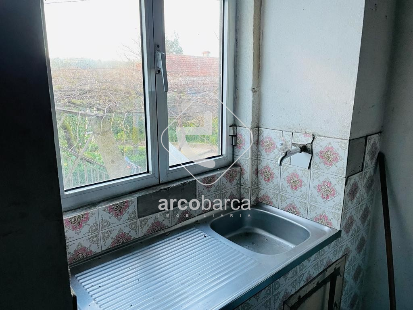
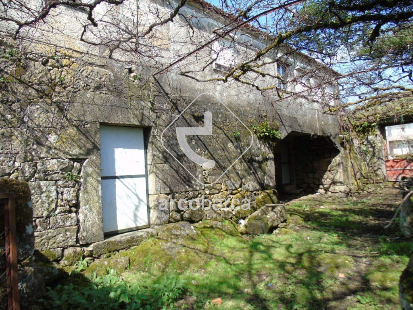
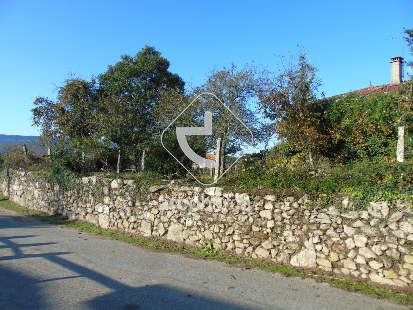
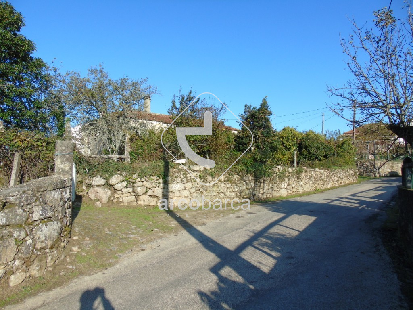
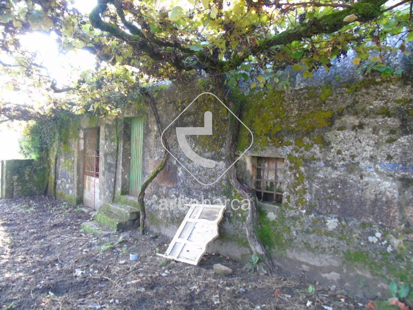
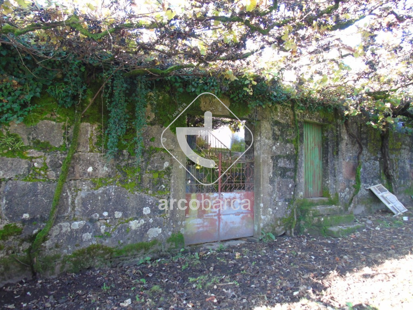
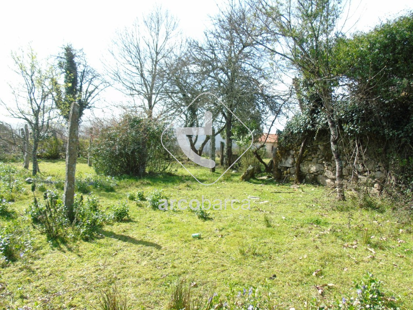
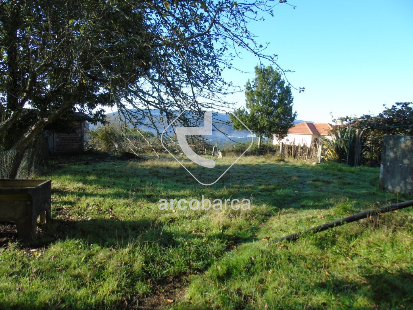
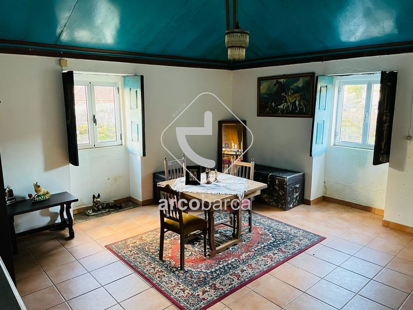
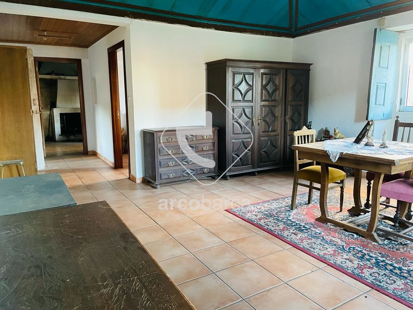
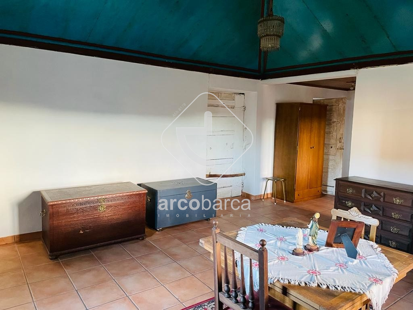
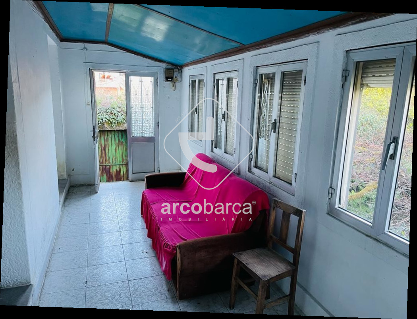
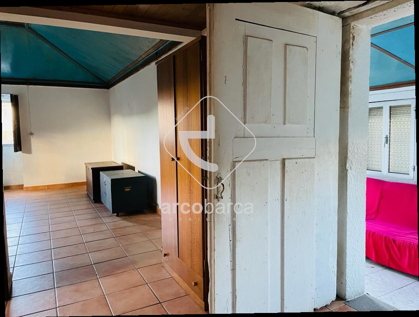
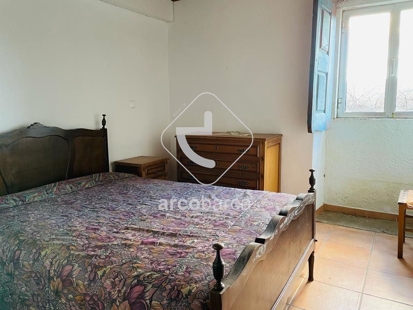
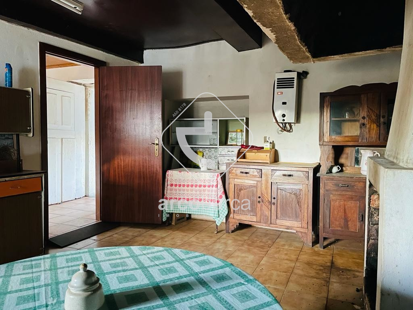
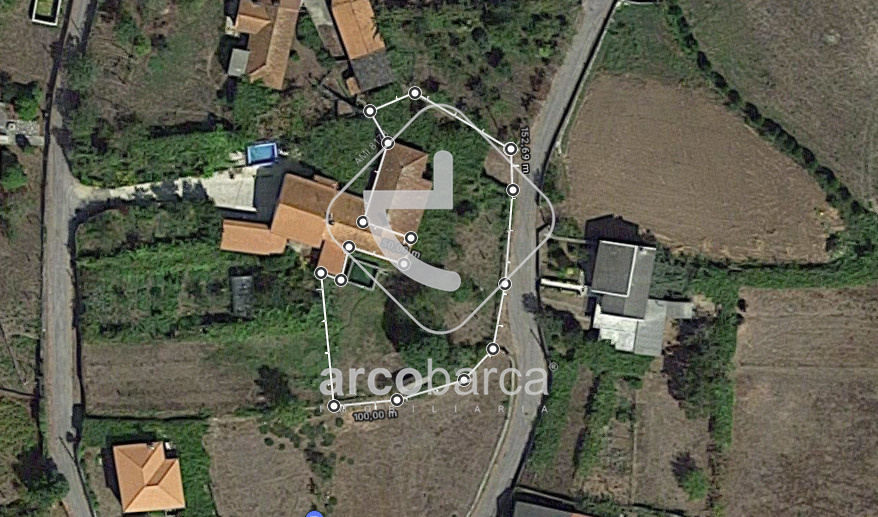
Description
Semi-detached house, entirely in stone with about 200m2 of gross construction area.
It is divided into two floors, with the first floor already intended for housing and being in reasonable conditions of use.
It has an entrance hall (originally a balcony), a functional bathroom, a kitchen with a room for a bedroom and a large lounge.
Its entire roof has been revised, it has Lage (plate) between floors, all plumbing and electricity are functional.
Despite being semi-detached, this only happens in a third of the house, with the house having three fronts. The entire front of the house maintains a lot of privacy.
The lower floor retains much of its originality, having the same area as the upper floor and divided in a very similar way.
This floor can easily be developed to expand the living area, it has a very generous ceiling height (height) and several light entry points.
Owner of a good construction area, as well as a great (and very beautiful) base structure, it will allow a beautiful final result.
A total of about 1000m2 of land completely flat, with parking areas, leisure area and garden and area for growing or hosting fruit trees.
It also has a granary and a beautiful stone threshing floor (place where the corn was placed to dry and later threshed) in stone, as well as a beautiful stone entrance.
Served by good access on tarmac, with electricity and public lighting, water and sanitation network and fiber optic network (high-speed internet).
Located in the parish of Rubiães, it is 5 minutes from the A3 junction, 15 minutes from Valença or Vila Nova de Cerveira, 25 minutes from Ponte de Lima and 1 hour from Porto.
Characteristics
- Reference: AV4502
- State: Re-sale
- Price:
- Living area: 98 m2
- Land area: 1.000 m2
- Área de implantação: 111 m2
- Área bruta: 240 m2
- Rooms: 1
- Baths: 1
- Construction year: 1937
- Energy certificate: Em tramite
Divisions
Contact
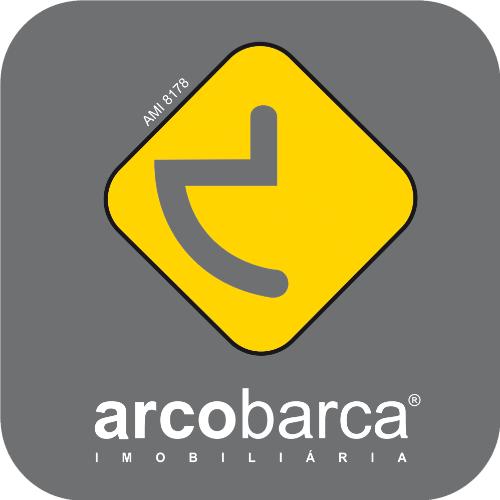
Arcobarca - Paredes de Coura Viana do Castelo, Paredes de Coura
- Arcobarca - Mediação Imobiliária, Lda
- AMI: 8178
- [email protected]
- Rua Dr Narciso Alves da Cunha nº 14, 4940-538 Paredes de Coura
- +351 251 094 804 (Call to national telephone network) / +351 917 958 800 (Call to national mobile network)
Similar properties
- 1
- 1
- 50 m2
- 2
- 1
- 200 m2
- 2
- -
- 150 m2
- 2
- 1
- 98 m2
- 2
- 1
- 68 m2
- 2
- -
- 84 m2

