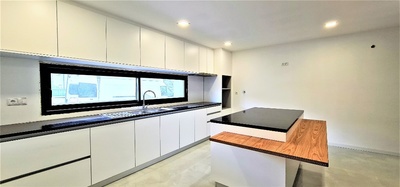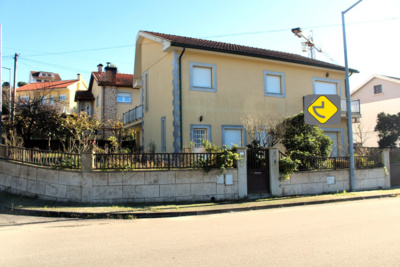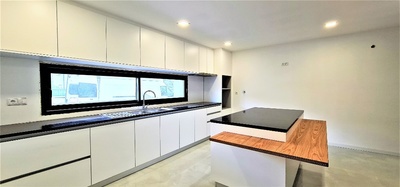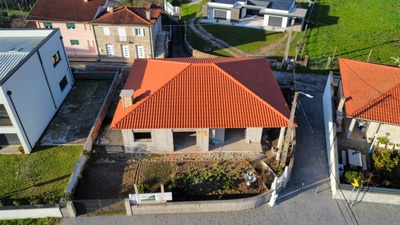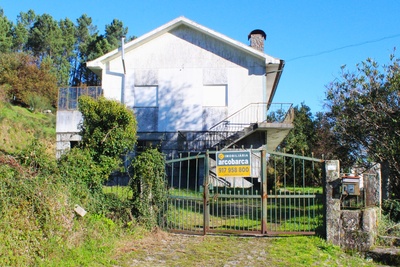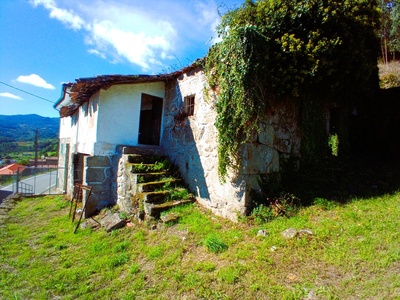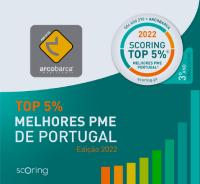House T3 - Nogueira - Ponte da Barca Ponte da Barca, Nogueira
- House
- 3
- 3
- 240 m2
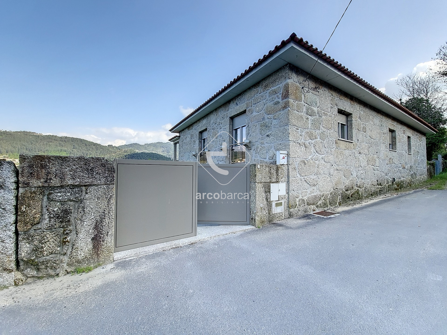
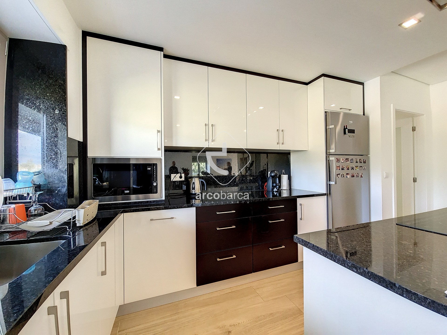
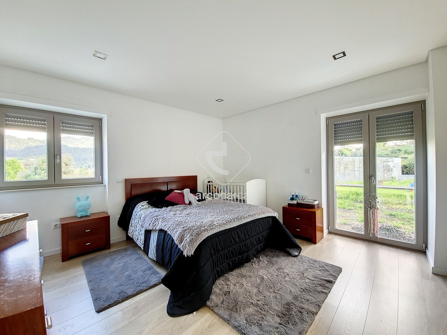
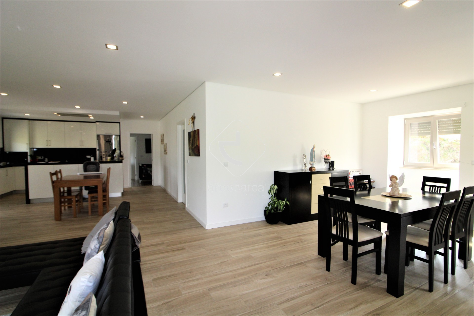
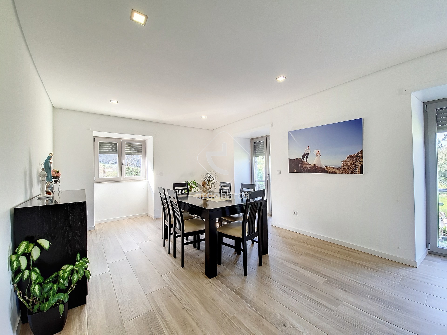
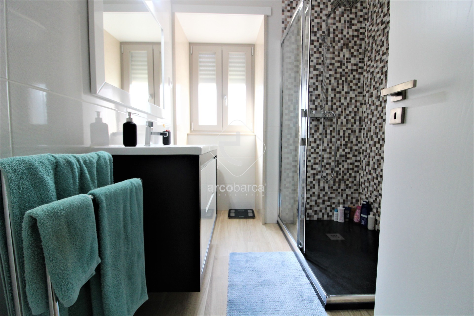
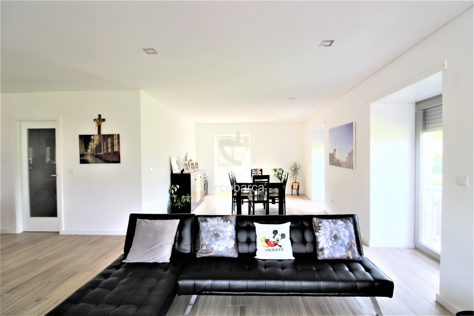
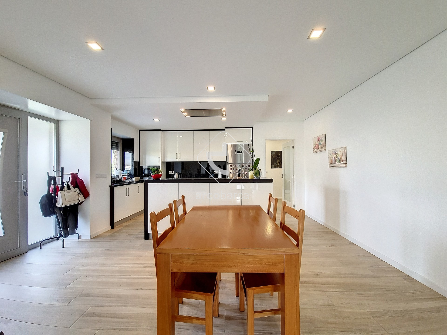
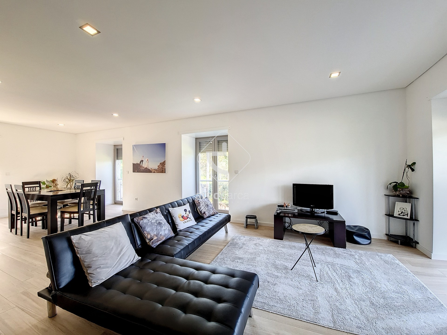
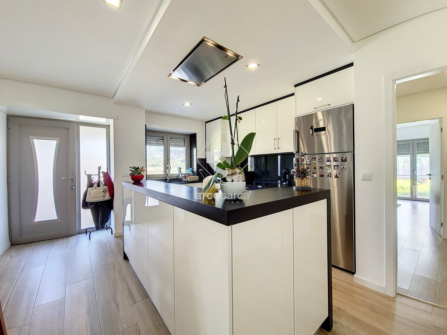
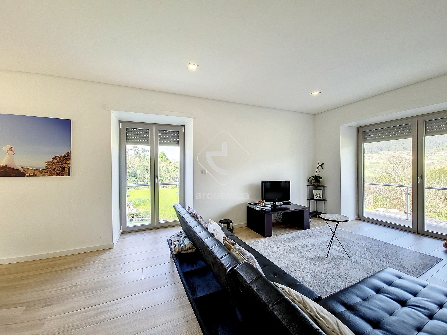
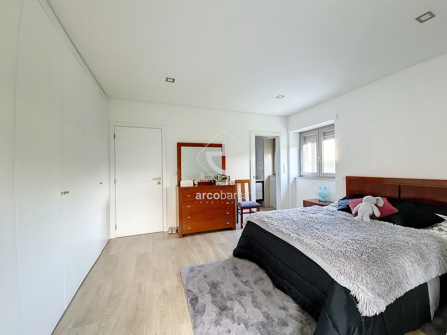
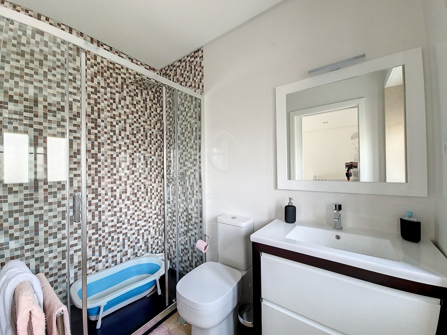
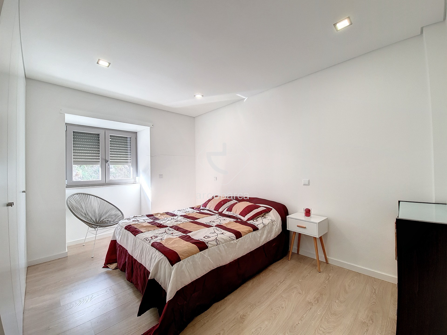
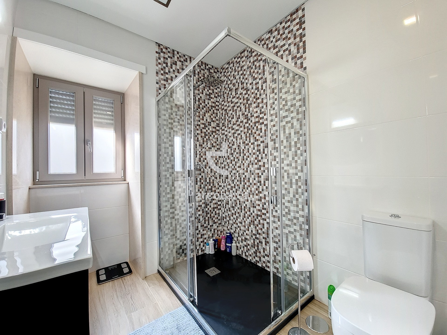
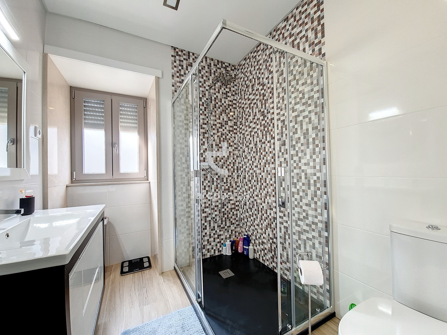
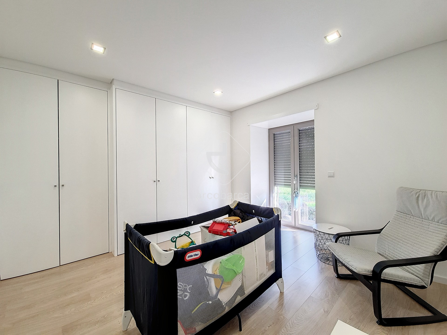
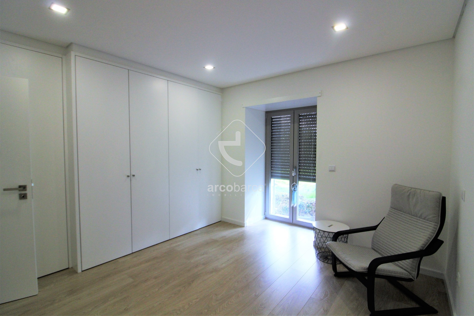
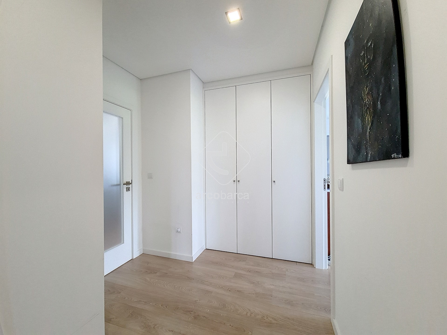
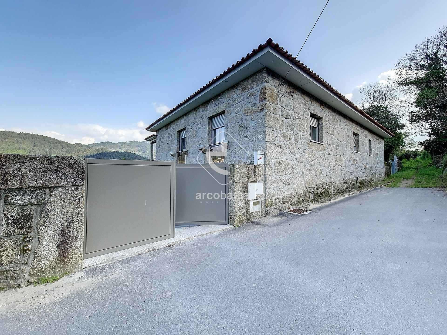
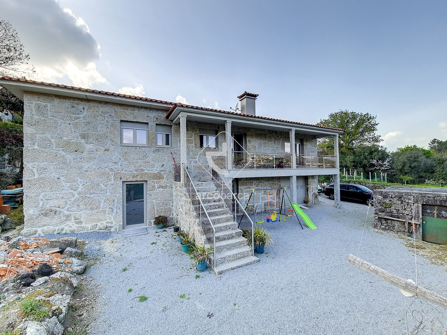
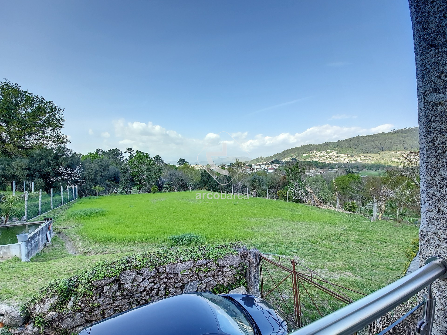
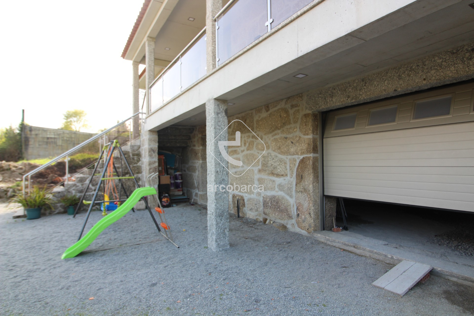
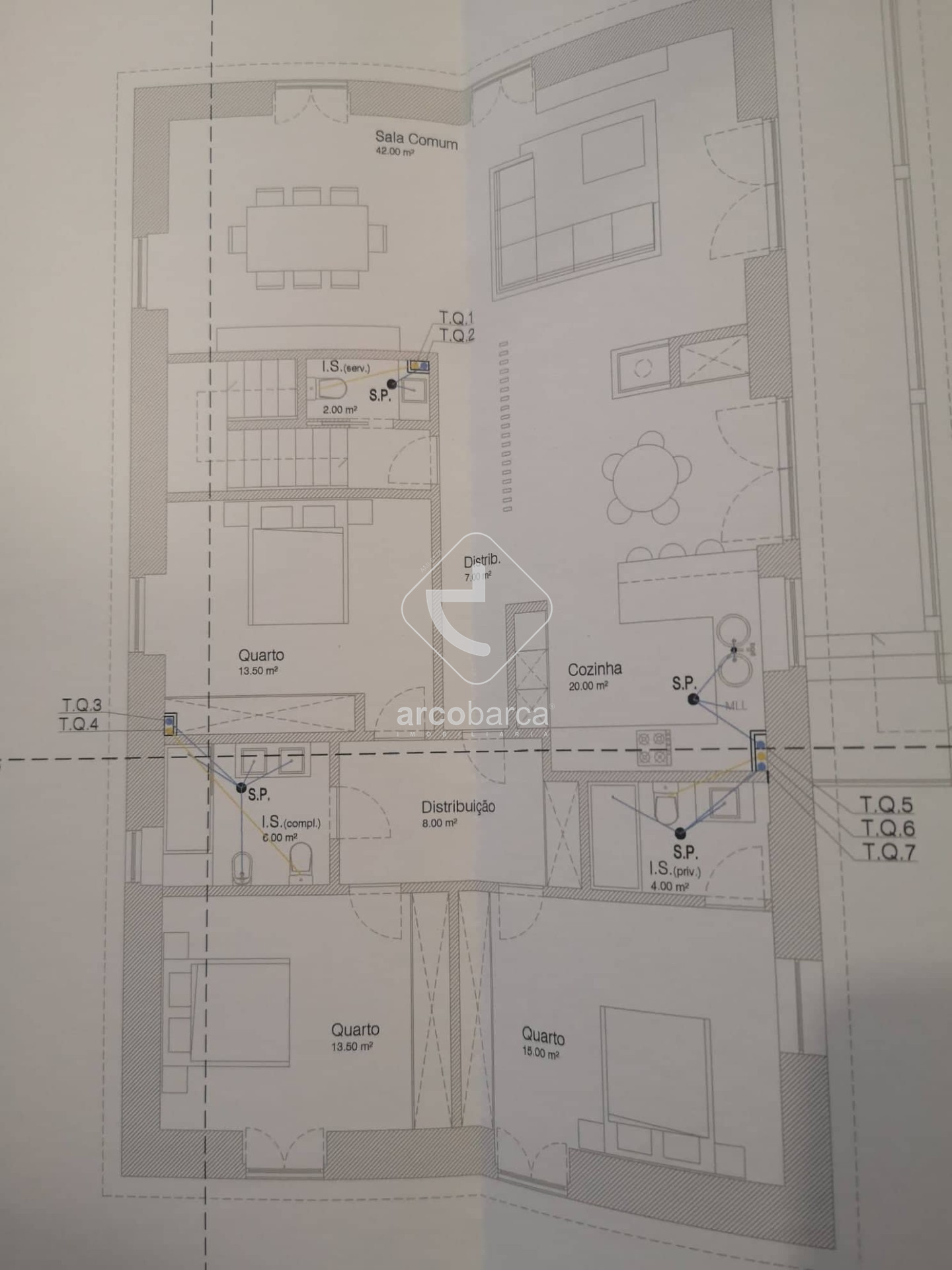
Visita Virtual
Description
Granite house, fully recovered, consisting of ground floor and first floor.
On the first floor, we find an area of common space between the living room and the kitchen, totaling 60m2, with a fully equipped kitchen, with an island and lots of storage.
Both the living room and the kitchen have plenty of natural light and have access to a balcony with very beautiful views to the east, these two divisions are supported by a service bathroom.
In the reserved area, we find the distribution area of the rooms (corridor) with built-in wardrobe, three bedrooms all with built-in wardrobes, one of them being a suite and a bathroom supporting the other two bedrooms.
On the ground floor with the entire area of implantation of the house, divided between garage and multi-use space, for storage or with all the pipes for another purpose, for example a studio or T1.
PVC window frames with double glazing and electric shutters, solar panels, heat pump for water heating, the house was all recovered with exposed granite on the outside, air box and thermal insulation and covered with plasterboard on the inside, giving a better comfort, energy efficiency and modernity.
Patio with garden area and even a swimming pool.
A few km from the center of the village, in a very quiet area with tarmac access.
Characteristics
- Reference: AV5301
- State:
- Price: 262.500 €
- Living area: 240 m2
- Land area: 463 m2
- Área de implantação: 240 m2
- Área bruta: 503 m2
- Rooms: 3
- Baths: 3
- Construction year: 2021
- Energy certificate: C
Divisions
Contact
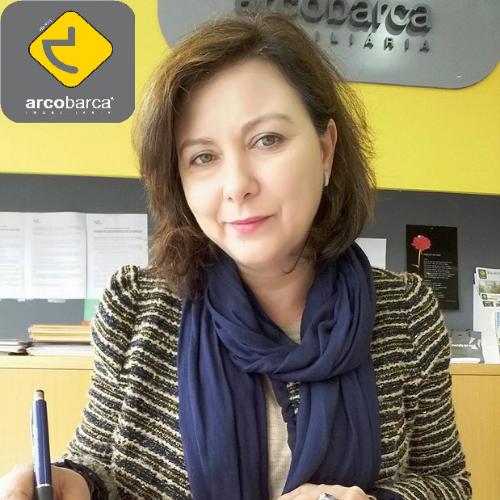
Carla SoaresViana do Castelo, Ponte da Barca
- Arcobarca - Mediação Imobiliária, Lda
- AMI: 8178
- [email protected]
- Avenida da Comunidade Europeia, 4980-641 Ponte da Barca
- +351 917 959 250 (Call to national mobile network) / +351 258 488 377 (Call to national telephone network)
Similar properties
- 3
- 4
- 210 m2
- 3
- 2
- 200 m2
- 3
- 4
- 210 m2
- 3
- 2
- 150 m2
- 3
- 1
- 104 m2
- 3
- -
- 146 m2

