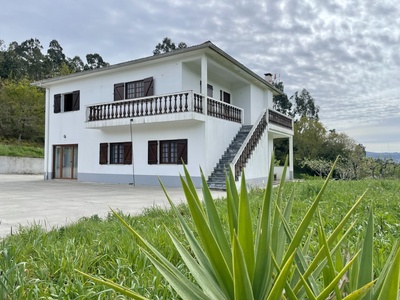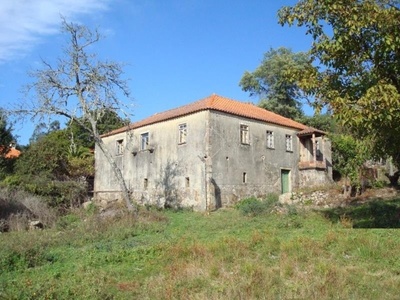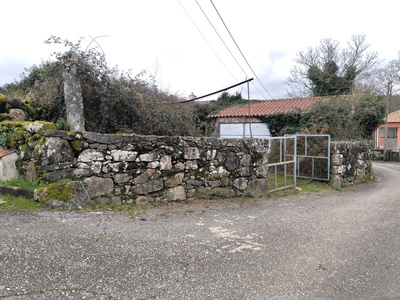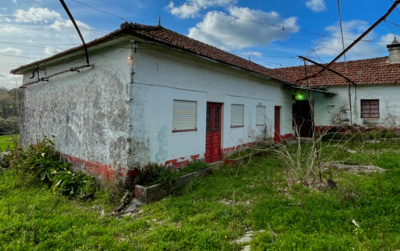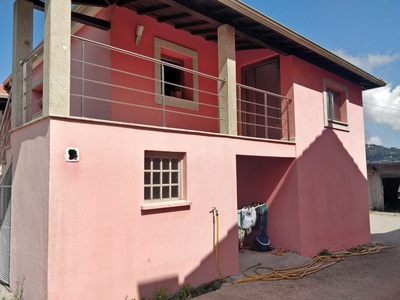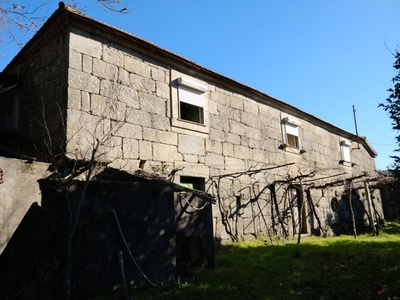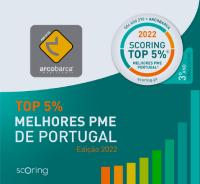Rustic T4 stone house, prepared for two independent T2s. 750m2 of land. Paredes de Coura, Romarigães
- House
- 4
- 2
- 124 m2
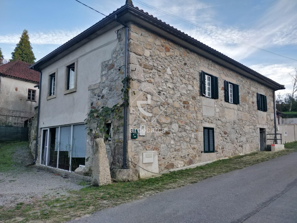
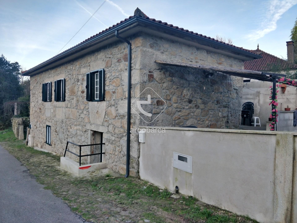
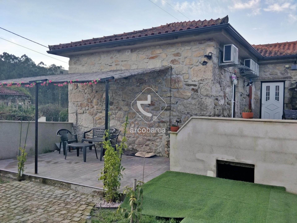
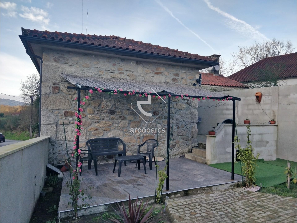
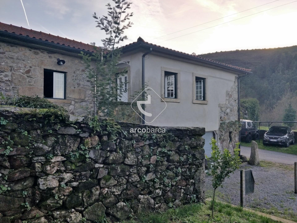
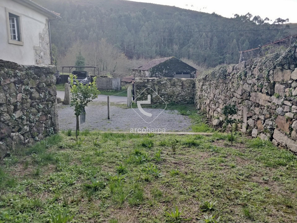
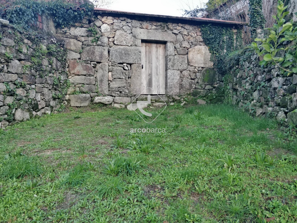
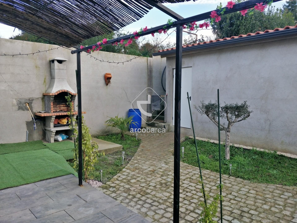
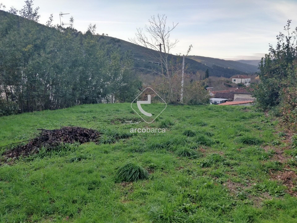
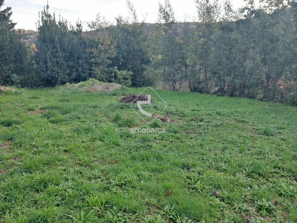
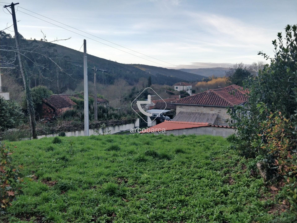
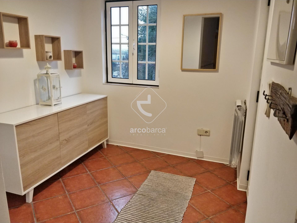
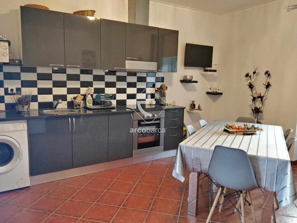
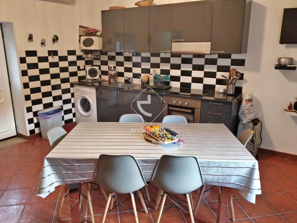
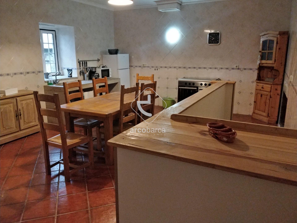
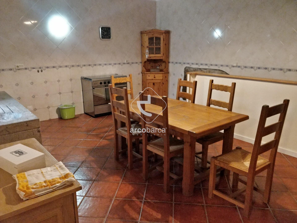
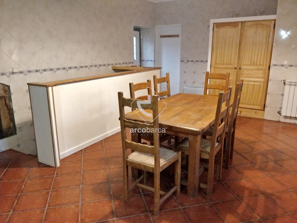
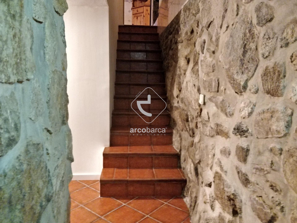
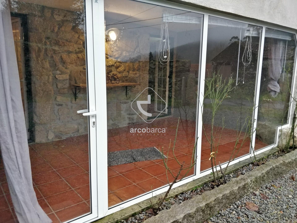
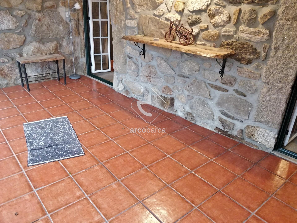
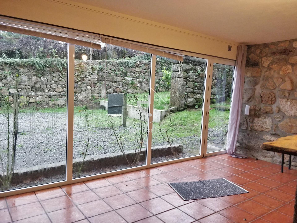
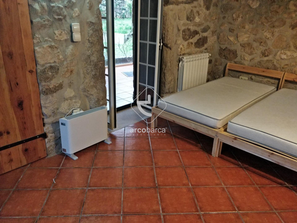
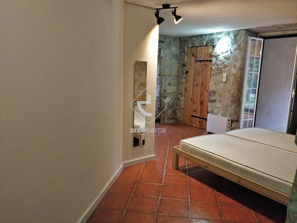
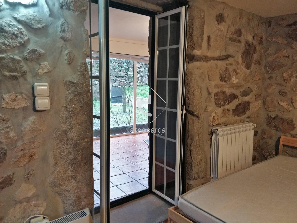
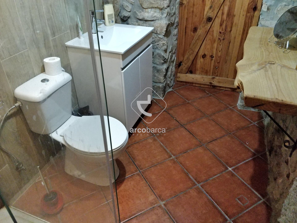
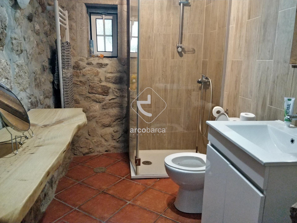
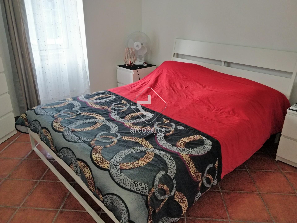
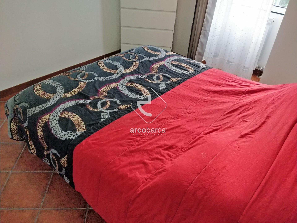
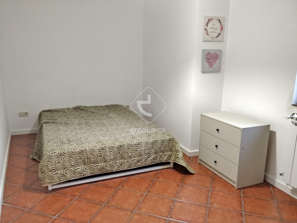
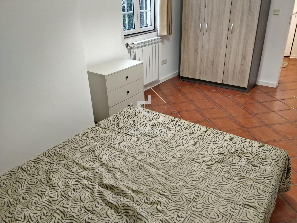
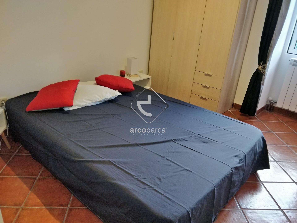
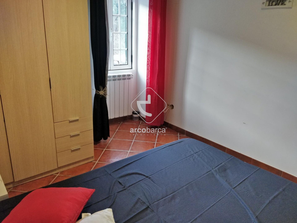
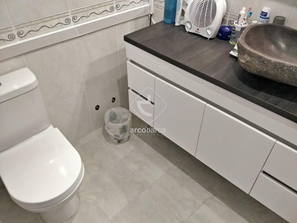
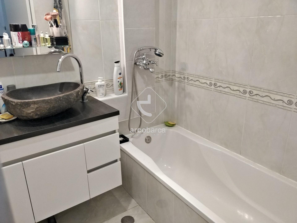
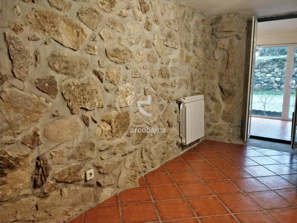
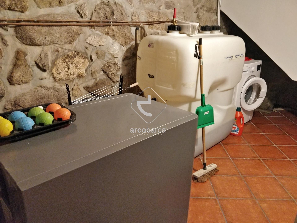
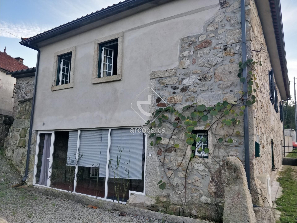
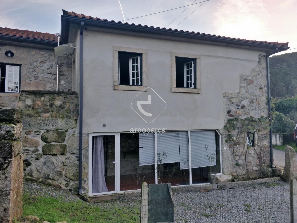
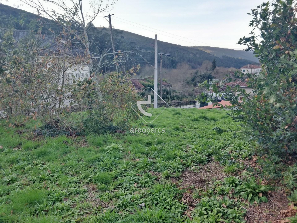
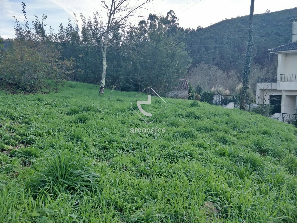
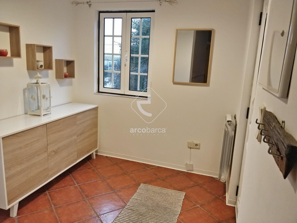
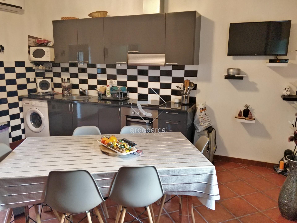
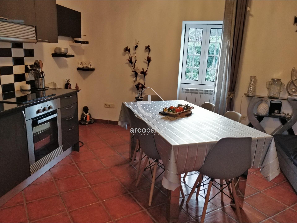
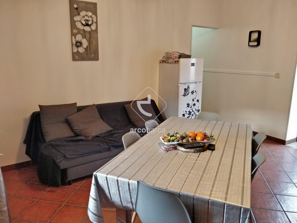
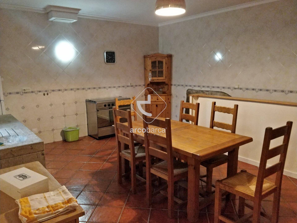
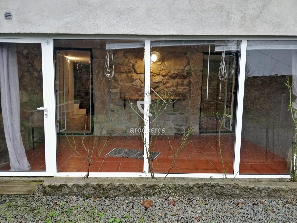
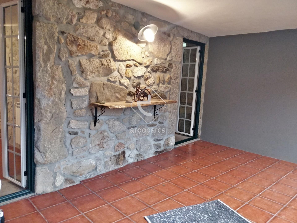
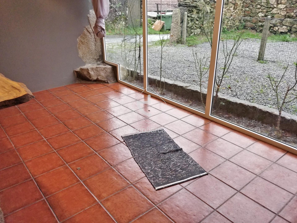
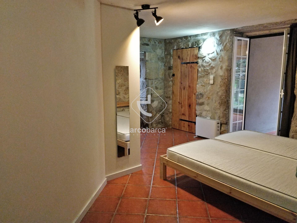
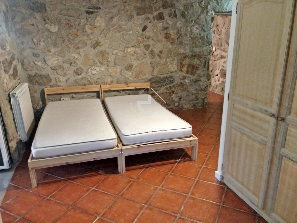
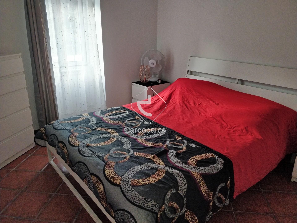
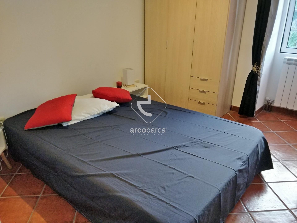
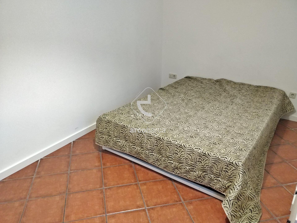
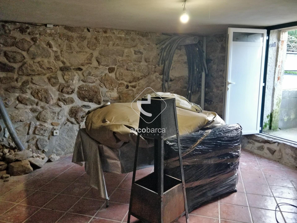
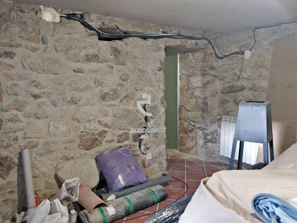
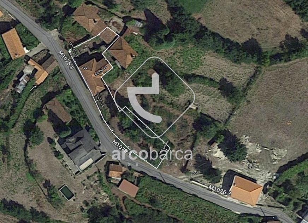
Description
Rustic stone house, type T4, fully restored, in a total of about 750m2 of land.
It is physically prepared to be used as two independent T2s, or as an original T4.
In the two-bedroom model, the kitchen spaces will function as a kitchenette (kitchen and common room).
In this modality, it will make it possible to monetize, or enjoy one part and monetize the second, or even for two independent households to live.
Two-storey house, with complete restoration, new plumbing, as well as electricity, window and door frames and insulation.
The window frames are in aluminum and double glazing, with exterior shutters also in aluminum.
House equipped with central heating, and three air conditioning machines... Being thus prepared for winter and summer.
It has two garden areas, one on each front of the house, a garage and a storage/annex. Equipped with barbecue and a pergola for meals or rest outside.
A total of about 750m2 of land, plus a parking area for 3 cars. The property has its own water.
With three entrances, this house has the main entrance directed to the entrance hall, a second direct to the living room and another to the kitchen.
On the 1st floor we can then find a living room with a staircase to the lower floor (also prepared for a kitchen), the kitchen, three bedrooms and a bathroom.
On the lower floor we have a bedroom, one of which is a suite, a small room, a machine/laundry area and two storage areas.
One of these storage areas is properly prepared with plumbing and sewage to create a bathroom and the second space is another bedroom / office.
Located in the parish of Romarigães, it has good tarmac access.
It has all the necessary infrastructure such as a water supply network, an electrical network and even a fiber optic network (high-speed internet).
15 minutes from the A27 / A28 interchange in Ponte de Lima. Being 45 minutes away from Braga or 1 hour from the Invicta city of Porto.
Characteristics
- Reference: AV5682
- State:
- Price: 166.000 €
- Living area: 124 m2
- Land area: 735 m2
- Área de implantação: 124 m2
- Área bruta: 124 m2
- Rooms: 4
- Baths: 2
- Construction year: 1937
- Energy certificate: F
Divisions
Contact
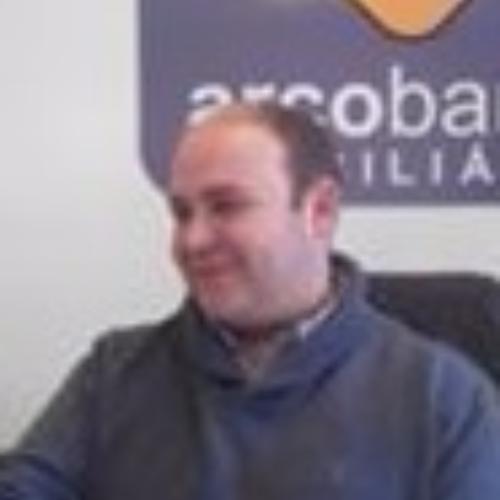
Cederike Daniel Cerqueira CunhaViana do Castelo, Paredes de Coura
- Arcobarca - Mediação Imobiliária, Lda
- AMI: 8178
- [email protected]
- Antas, 4940-682 RUBIÃES
- +351 933 594 585 (Call to national mobile network) / +351 251 094 804 (Call to national telephone network)
Similar properties
- 4
- 4
- 114 m2
- 5
- 0
- 275 m2
- 2
- 1
- 50 m2
- 3
- 1
- 114 m2
- 3
- 3
- 97 m2
- 5
- 1
- 125 m2

