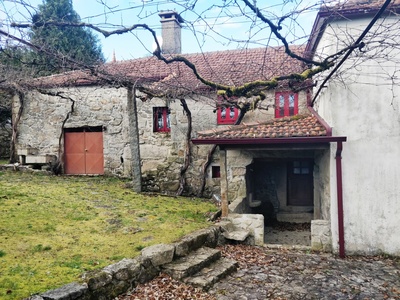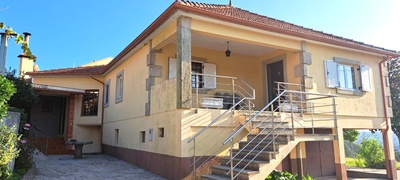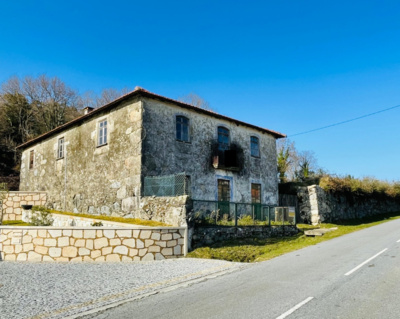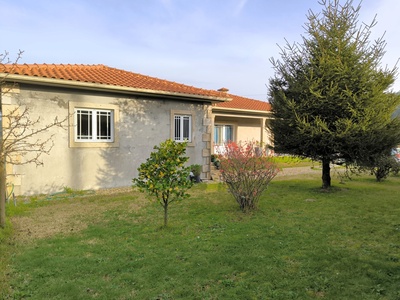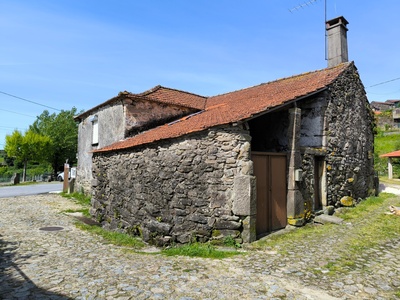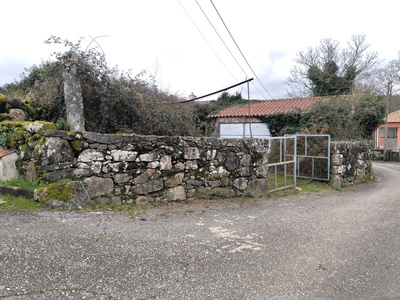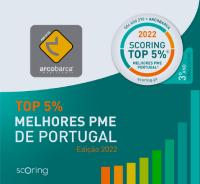House T2, ground floor attic, garage and garden 1min from the access to the A3 motorway - Ferreira Paredes de Coura, Formariz e Ferreira
- House
- 2
- 1
- 60 m2
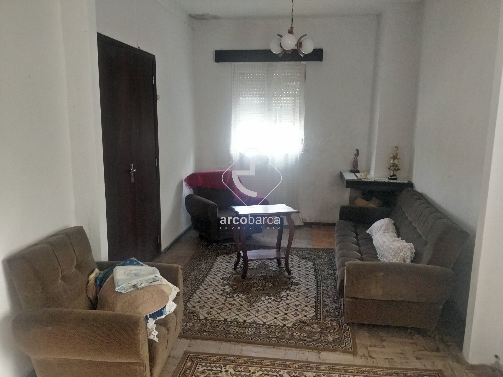
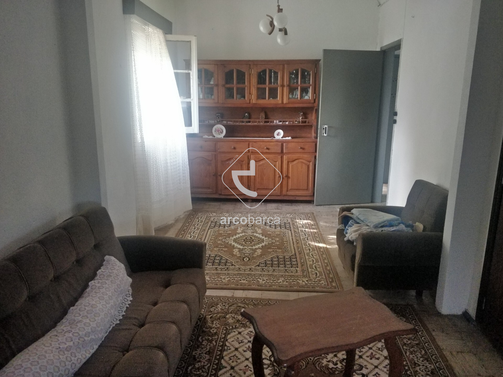
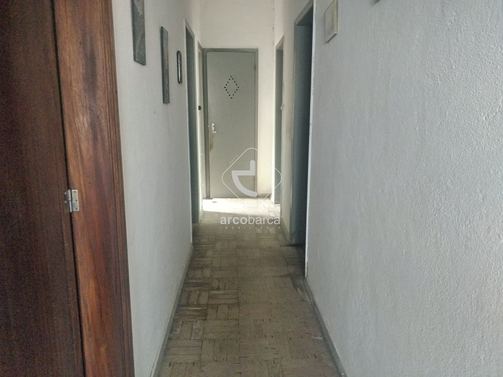
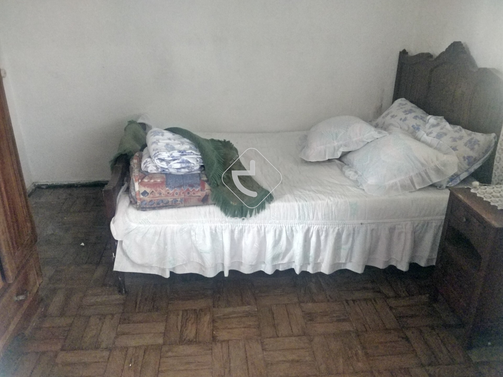
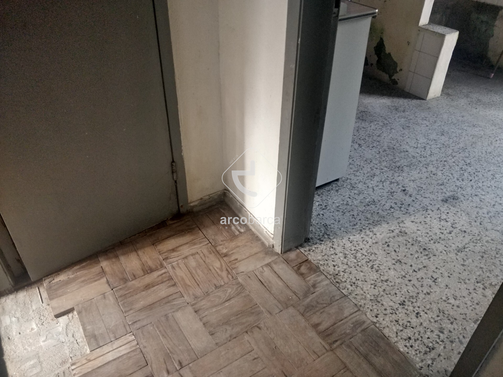
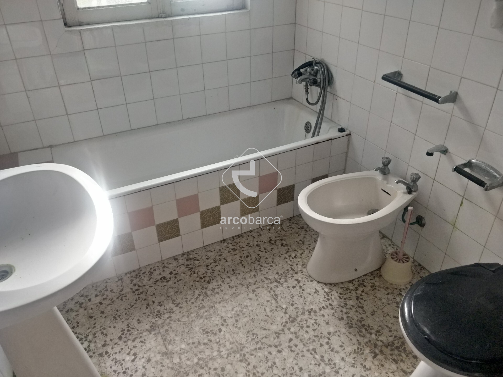
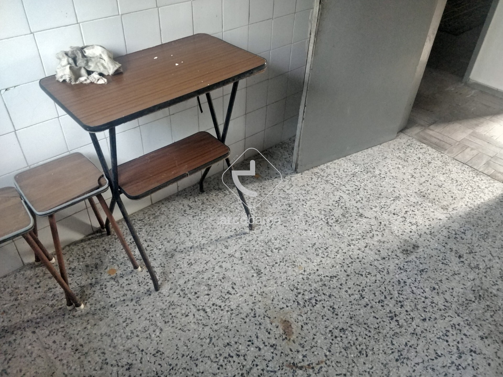
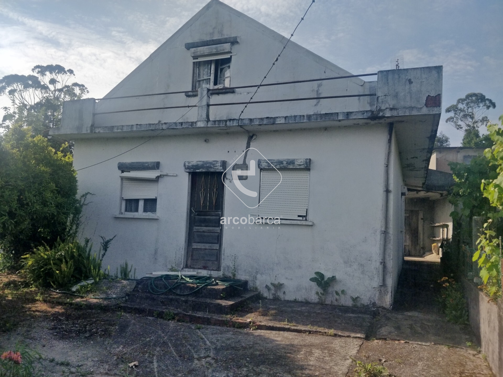
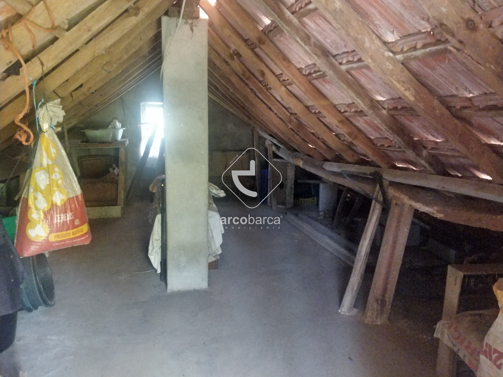
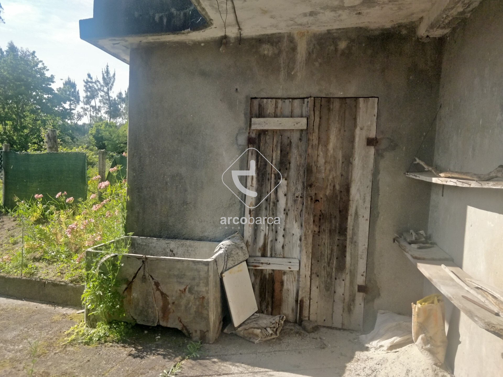
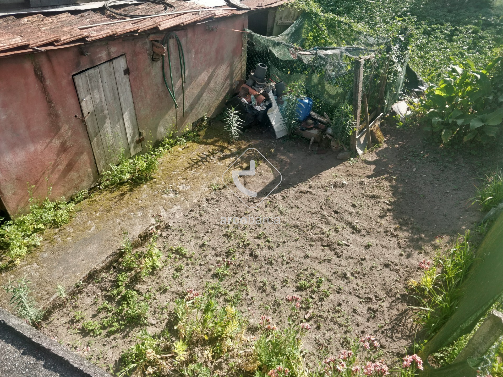
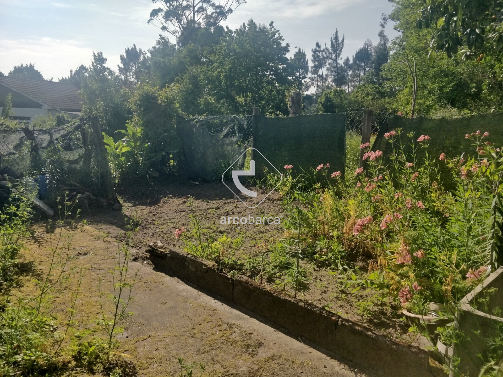
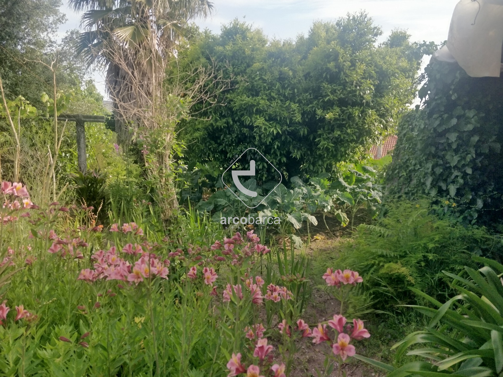
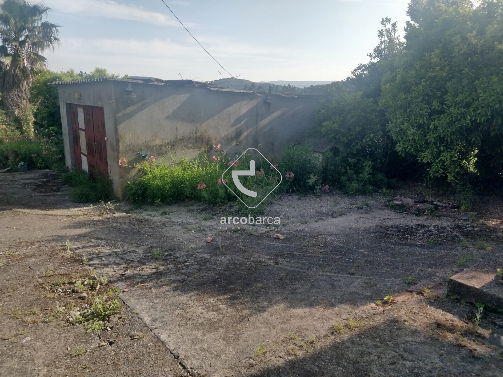
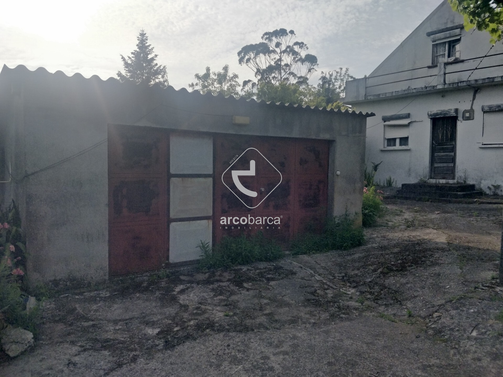
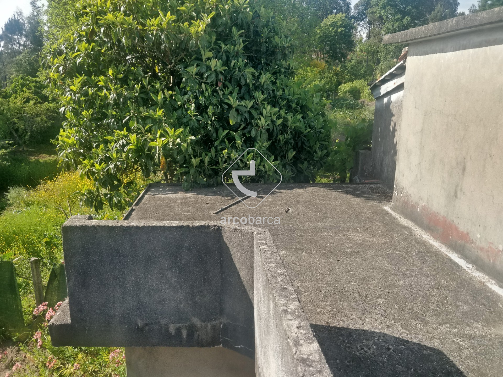
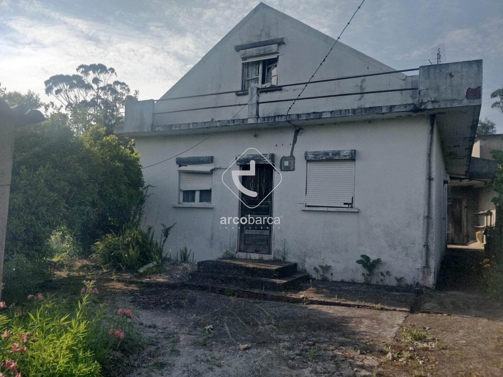
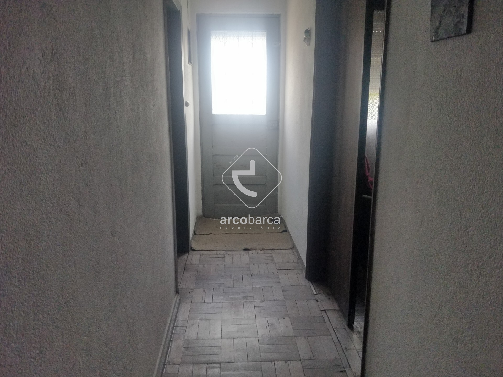
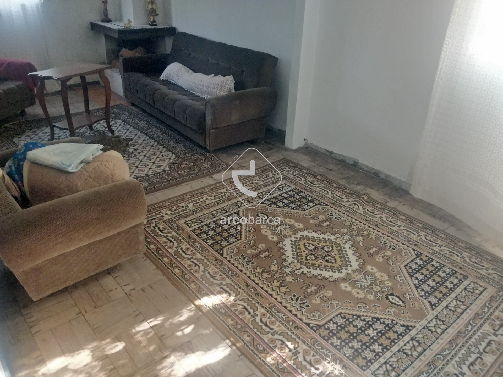
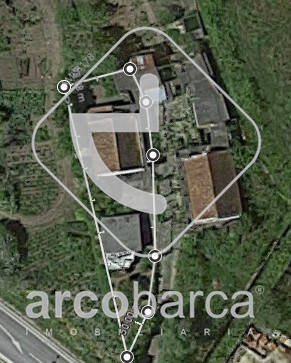
Description
T2 ground floor house, with attic duly described, this being described as having two floors.
This will allow the attic to be used as housing if you so wish. Access at this time is via an external staircase.
It has a balcony around the attic and a terrace on the roof of the annexe.
With kitchen and pantry, a bathroom, living room and even a dining room. The house needs work, the roof will have to be intervened, as well as the kitchen.
It has a plot of land with a total of about 300m2, perfectly delimited. It has a storage annex to support the garden area and also a garage.
On an elevated level when the road, which gives it privacy and an unobstructed view, the region is served by a water supply network, an electrical network, as well as,
basic sanitation and even a high-speed Internet network (fiber-optic network) .
Its sun exposure is great, being East / South / West. Served with good access on a tarred road and close to one of the main roads in our country, the A3 motorway
Located in the union of the parishes of Formariz and Ferreira, former parish of Ferreira, it is 5 minutes from the center of the village and county seat, Paredes de Coura.
The fact of being 1min away from the connection to the A3, allows that in 20min we can be in neighboring Spain in Tui, 40minutes from the city and airport of Vigo, still the same
40min to go to Braga or 1 hour from the port as well as from Sá Carneiro airport.
Characteristics
- Reference: AV5664
- State: Re-sale
- Price: 48.000 €
- Living area: 60 m2
- Land area: 272 m2
- Área de implantação: 132 m2
- Área bruta: 132 m2
- Rooms: 2
- Baths: 1
- Construction year: 1977
- Energy certificate: E
Divisions
Contact
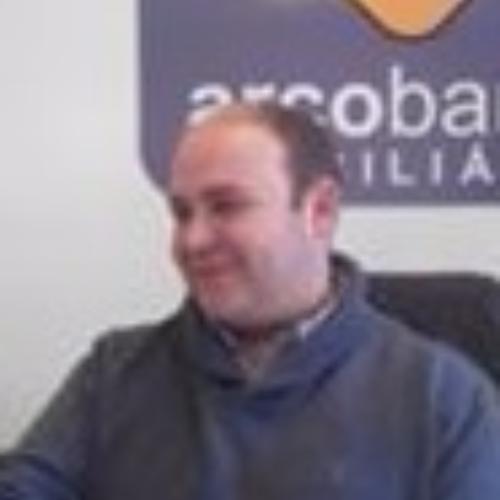
Cederike Daniel Cerqueira CunhaViana do Castelo, Paredes de Coura
- Arcobarca - Mediação Imobiliária, Lda
- AMI: 8178
- [email protected]
- Antas, 4940-682 RUBIÃES
- +351 933 594 585 (Call to national mobile network) / +351 251 094 804 (Call to national telephone network)
Similar properties
- 3
- 3
- 110 m2
- 3
- 2
- 215 m2
- 3
- 0
- 134 m2
- 3
- 2
- 174 m2
- 2
- 1
- 98 m2

