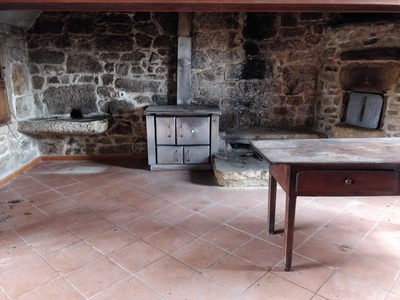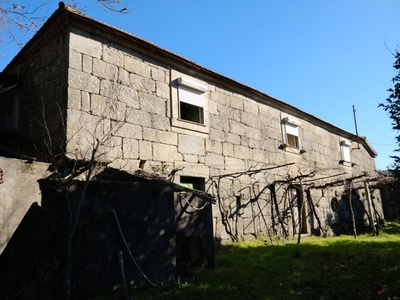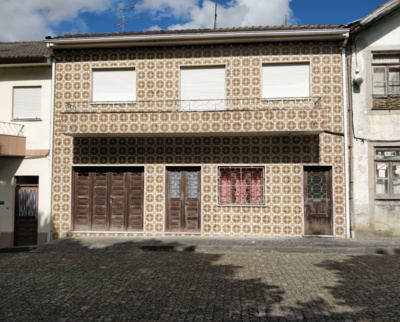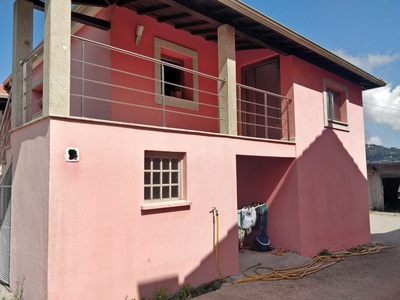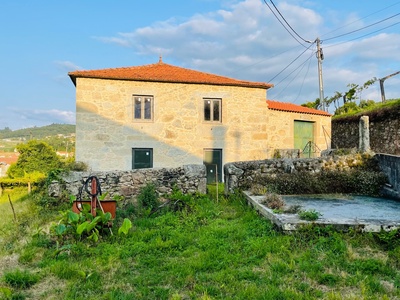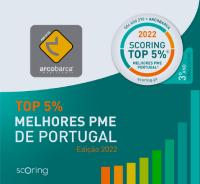Rustic house, entirely in stone, maintaining all its original appearance. Castanheira - P. de Coura Paredes de Coura, Castanheira
- House
- 4
- 3
- 268 m2
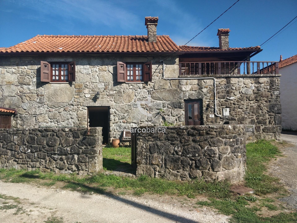
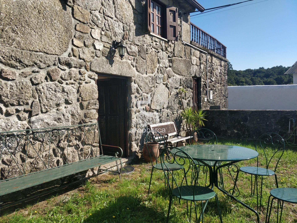
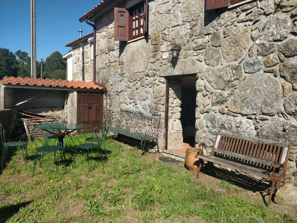
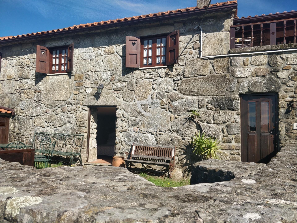
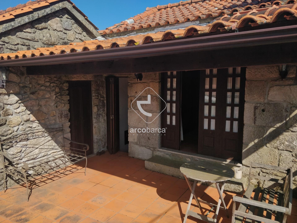
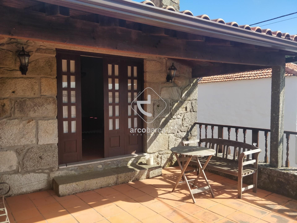
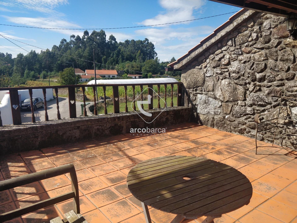
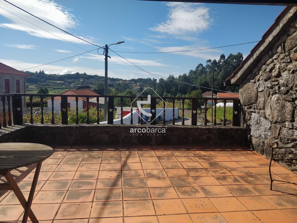
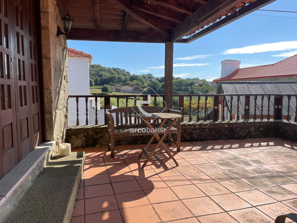
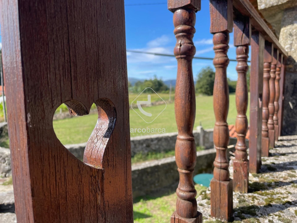
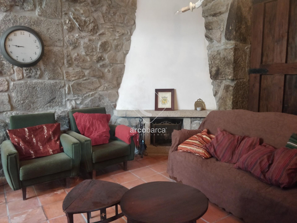
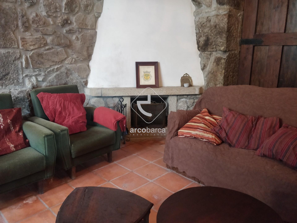
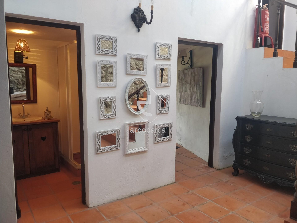
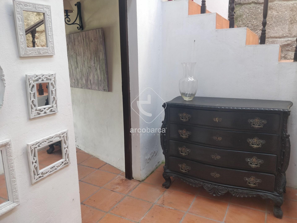
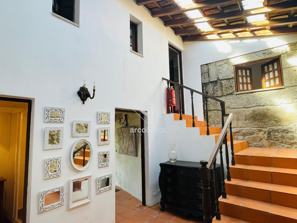
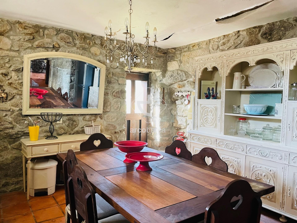
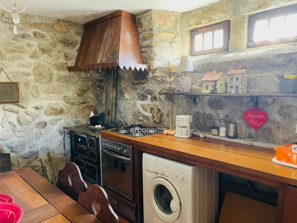
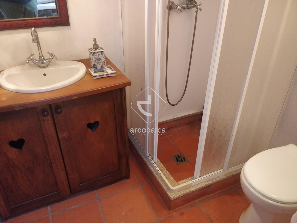
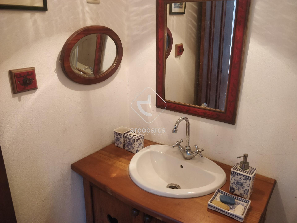
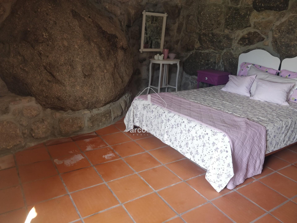
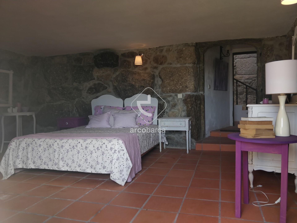
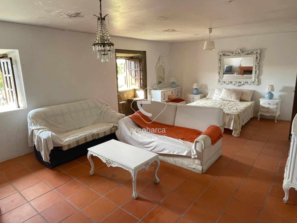
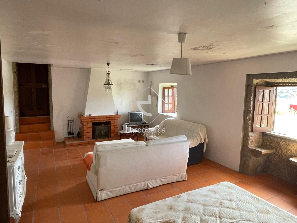
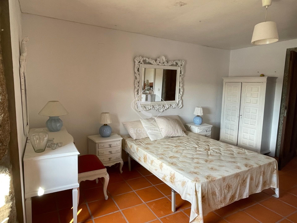
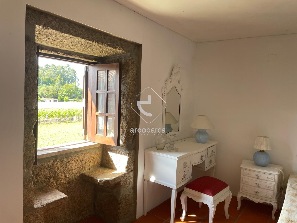
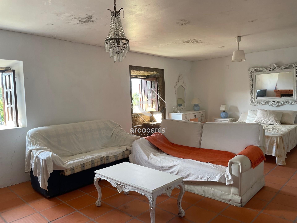
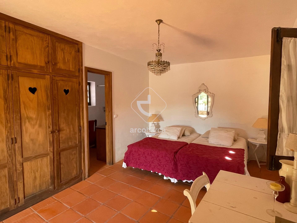
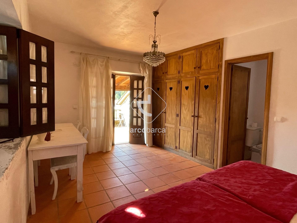
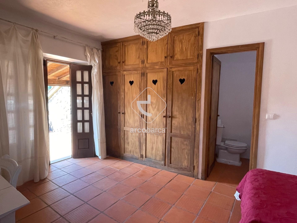
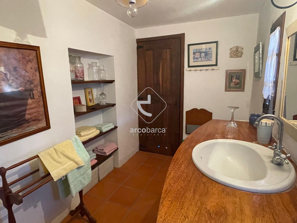
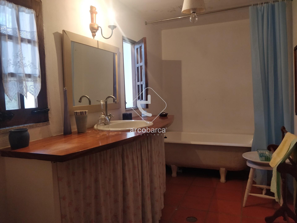
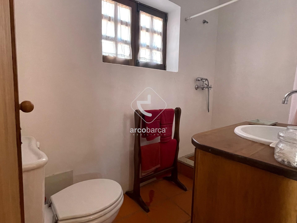
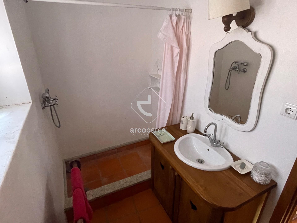
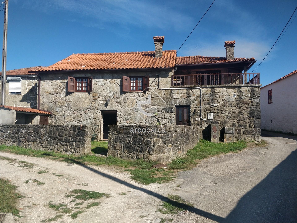
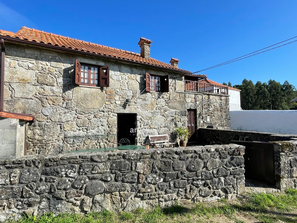
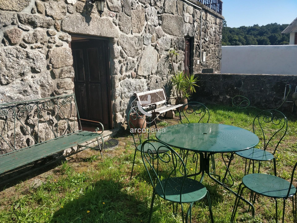
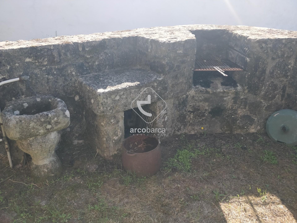
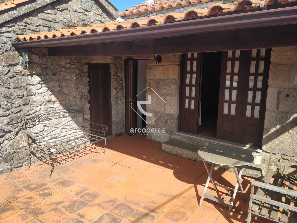
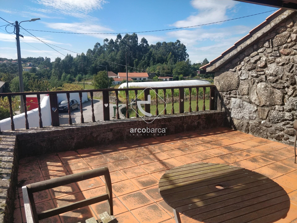
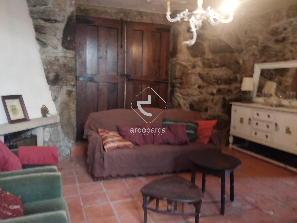
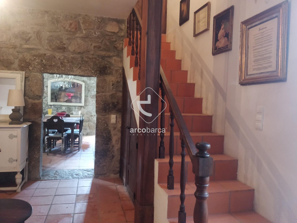
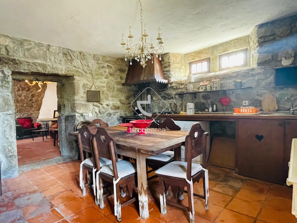
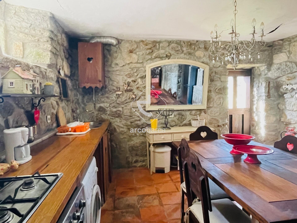
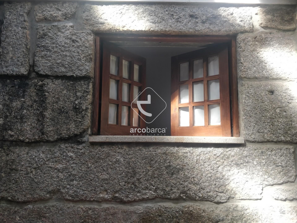
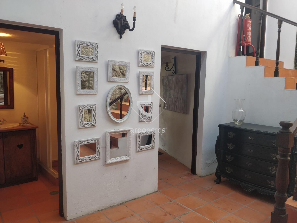
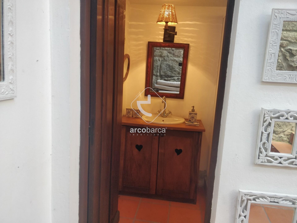
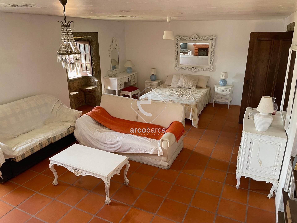
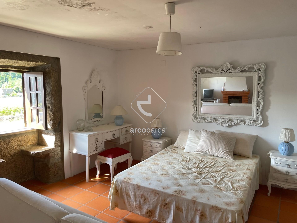
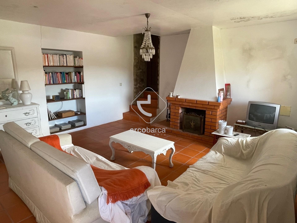
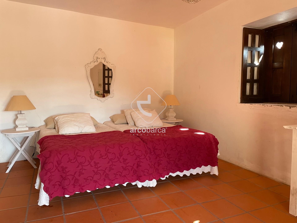
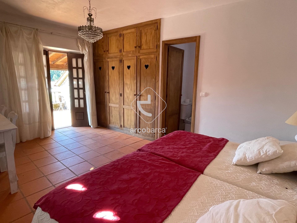
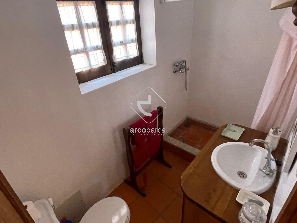
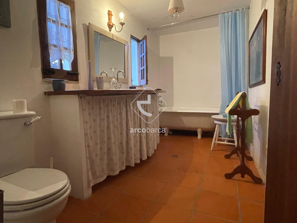
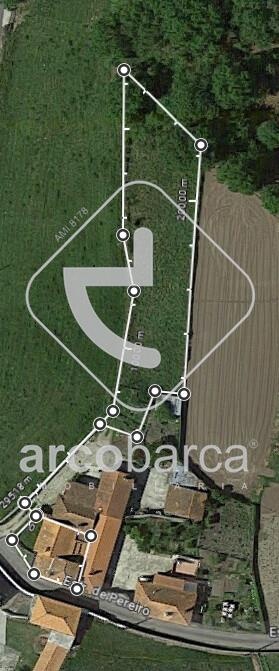
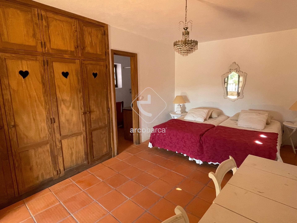
Description
House type T3 1, entirely in granite stone, conserving all its original and rustic appearance.
In addition to the house, with its beautiful outdoor patio with barbecue and parking area, a plot of land is sold together.
Involved in a rural environment, full of nature, this property is located in the protection zone of the "Protected Landscape of Corno de Bico".
Despite its setting offering us this peace of mind, this charming villa is 5 minutes from its county seat Paredes de Coura.
Paredes de Coura is a small village, with all services and shops, it also offers many leisure alternatives, such as cinema, theater, exhibitions, excellent cuisine
local, which ranges from our cachena meats, trout from the Coura river, or the traditional corn biscuit.
With endless trails, which you can go on foot, on horseback, by bicycle, motorbike or 4x4 or the beautiful river beach of Tabuão, emblematic place where the "Festival Vodafone Paredes de Coura" takes place.
On the ground floor of this house we have a kitchen, living room, circulation areas, a bathroom and a bedroom. On this level, the house has a small garden/patio, with direct exits, from the kitchen or the bedroom, where you can go to have your breakfast, or any other meal that lasts longer. There is also a barbecue here.
On its first floor, two bedrooms of very generous dimensions, one of them having a fireplace and the other being a suite. Both have direct access to the terrace of about 30m2, where you can enjoy a good glass of wine at sunset, while relaxing and enjoying the green and peaceful landscape of Alto Minho.
It also has a third full bathroom and a small bedroom / office.
Just 25m away, a plot of about 900m2, the ideal place to expand your parking space, do some cultivation, have your own vegetable garden, or create leisure spaces such as a swimming pool.
with all the necessary annexes and spaces to spend the summer with family and friends, or in case of investment to be able to offer visits.
The house is semi-detached, and its walls are independent (they just touch) as well as its roof, being independent.
With a lot of use of natural light and sun exposure from South to West.
Served with great access on a paved road (tar) and all the necessary infrastructure, water supply network, already connected as well as the electrical network.
It also has a basic sanitation network in the street and a fiber optic network (high-speed internet).
Characteristics
- Reference: AV5748
- State: Re-sale
- Price: 165.000 €
- Living area: 268 m2
- Land area: 1.600 m2
- Área de implantação: 149 m2
- Área bruta: 295 m2
- Rooms: 4
- Baths: 3
- Construction year: 2003
- Energy certificate: F
Divisions
Contact
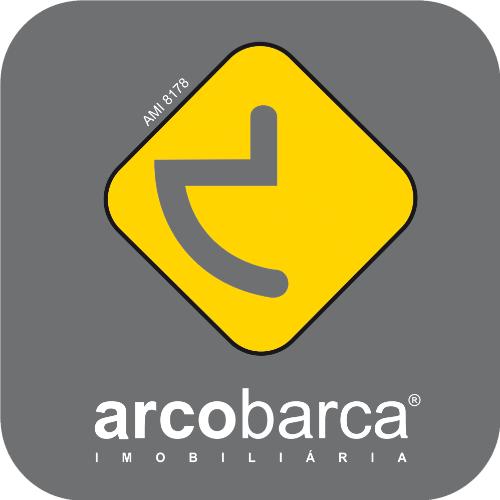
Arcobarca - Paredes de Coura Viana do Castelo, Paredes de Coura
- Arcobarca - Mediação Imobiliária, Lda
- AMI: 8178
- [email protected]
- Rua Dr Narciso Alves da Cunha nº 14, 4940-538 Paredes de Coura
- +351 251 094 804 (Call to national telephone network) / +351 917 958 800 (Call to national mobile network)
Similar properties
- 3
- 1
- 126 m2
2 storey house, in good condition, well located and with surrounding land.
Vascões, Paredes de Coura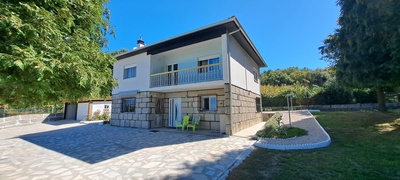
- 4
- 1
- 94 m2
- 5
- 1
- 125 m2
- 3
- 2
- 194 m2
- 3
- 3
- 97 m2
- 5
- 3
- 198 m2

