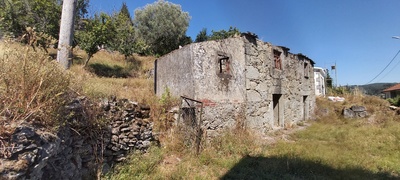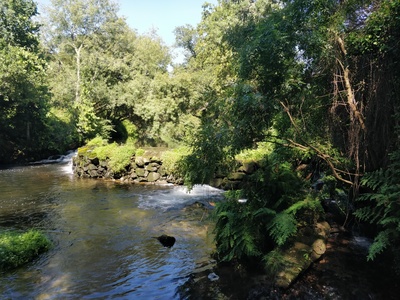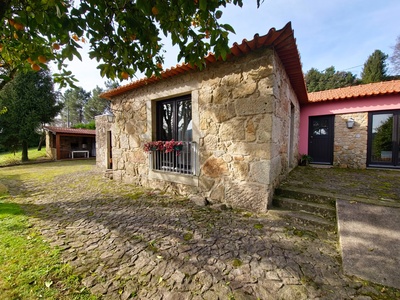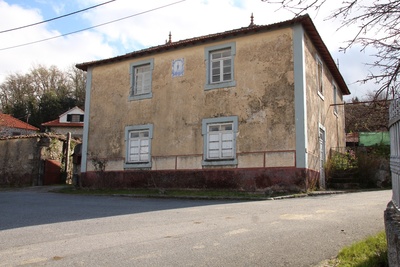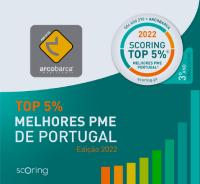Farm with T3 house and a total of 13,000m2 of land. Coura (S.Martinho)- P.de Coura Paredes de Coura, Coura
- Farm
- 3
- 1
- 126 m2
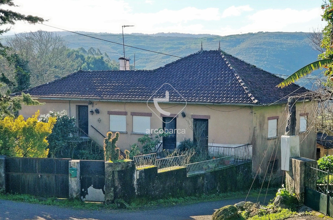
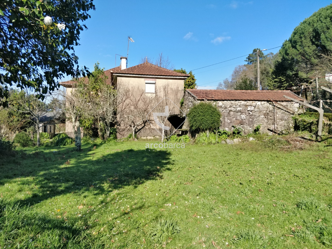
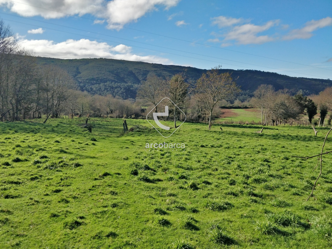
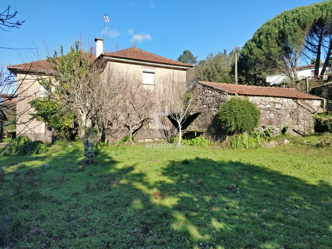
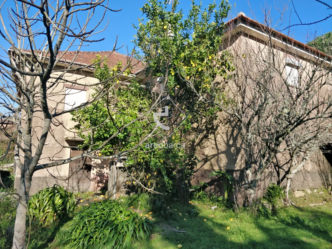
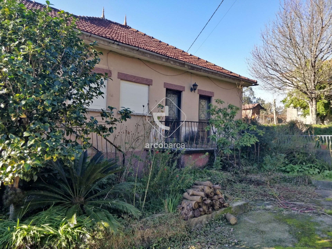
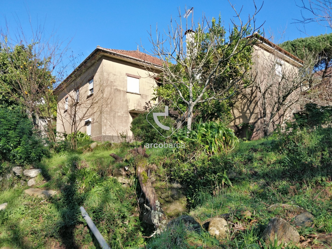
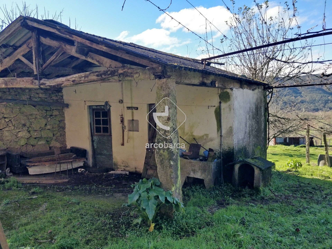
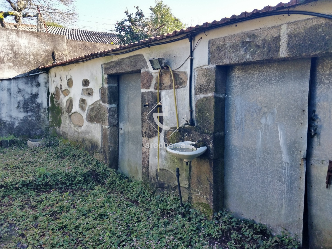
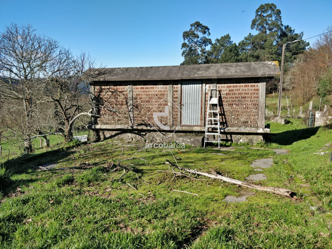
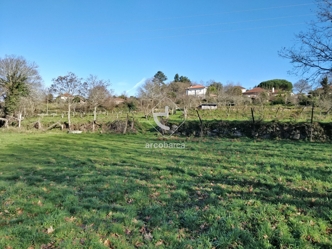
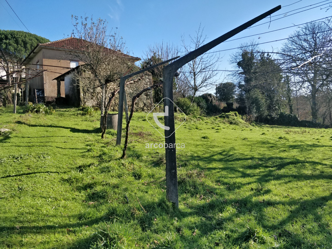
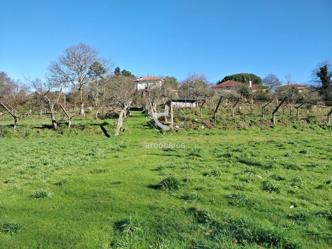
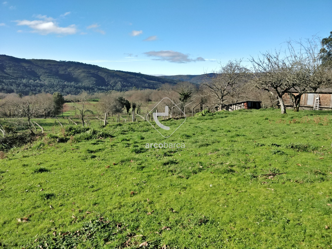
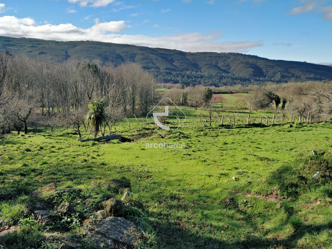
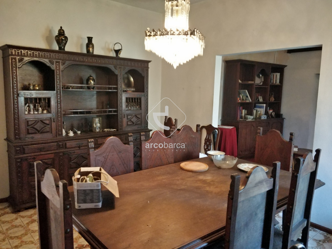
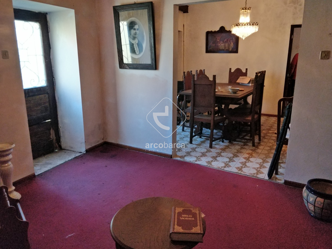
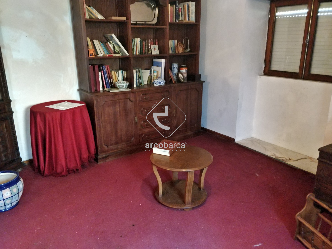
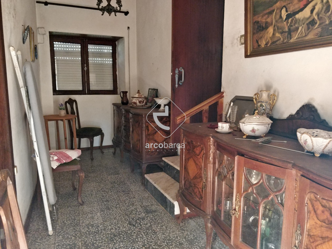
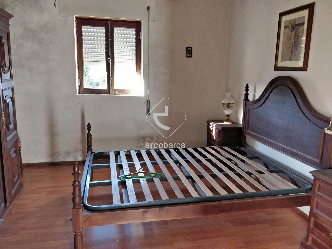
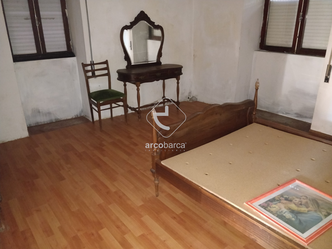
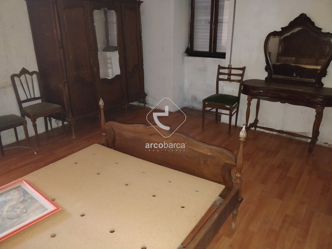
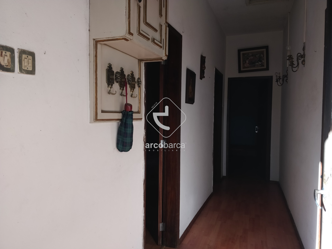
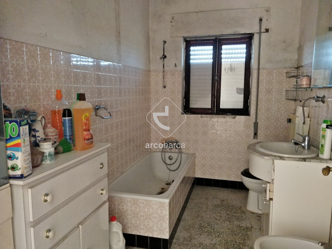
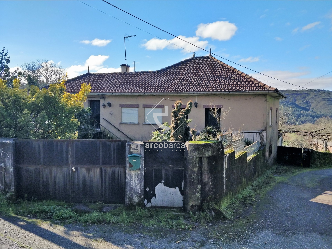
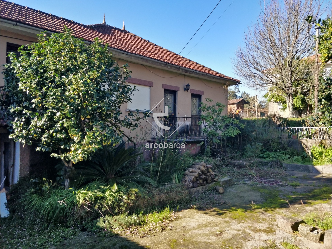
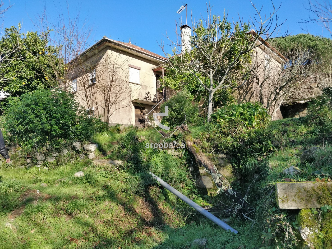
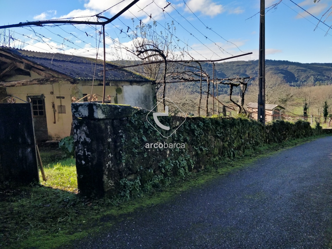
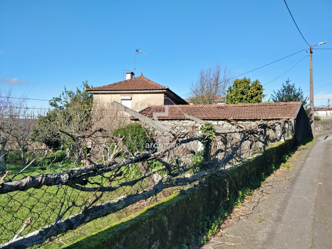
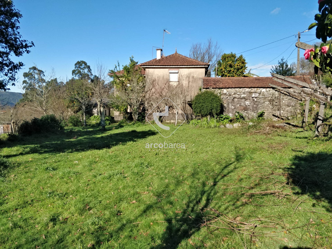
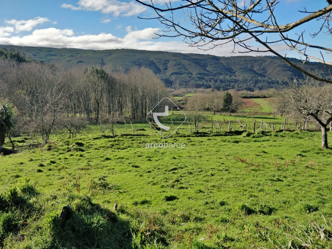
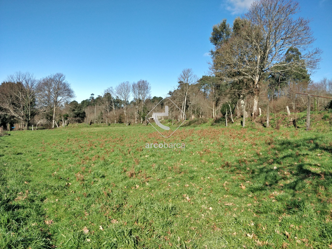
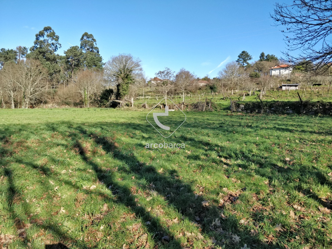
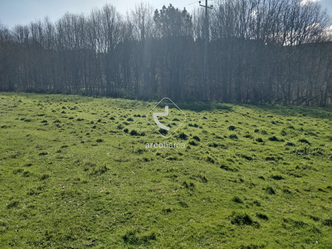
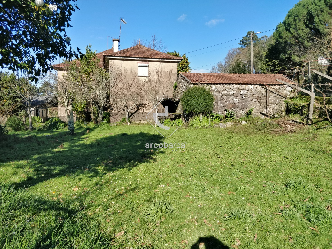
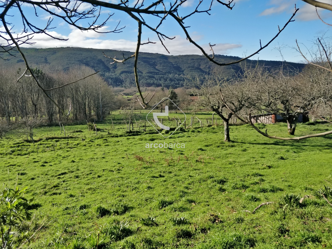
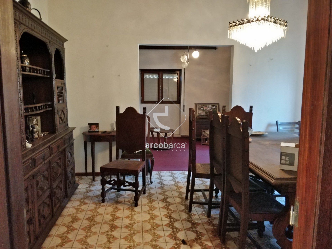
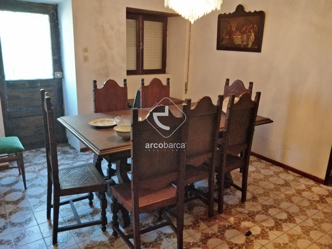
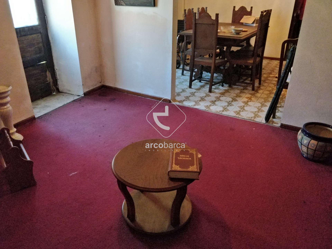
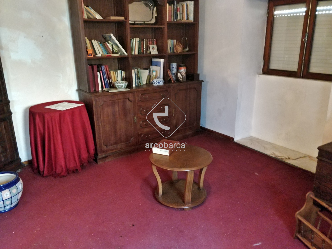
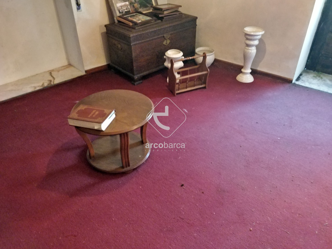
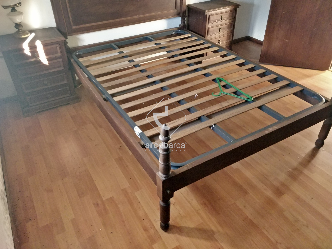
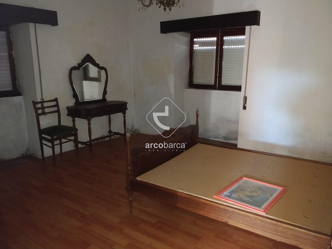
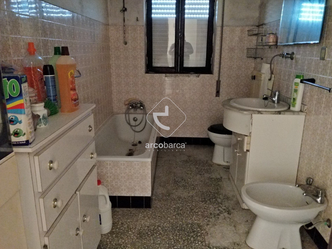
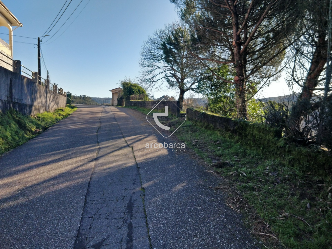
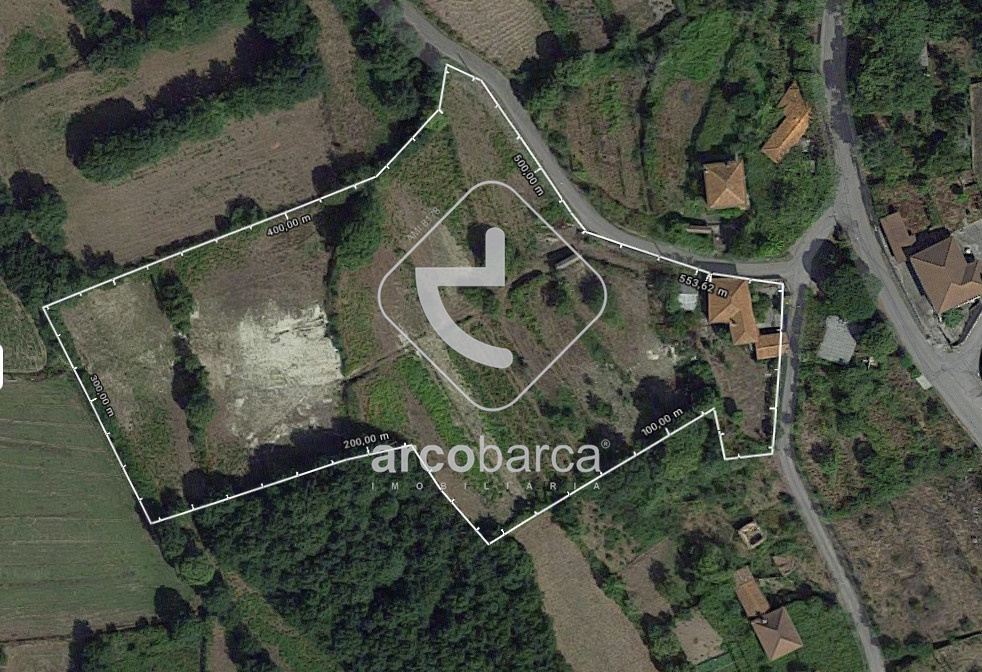
Description
Farm with a total of 13,000m2 of land, perfectly walled and delimited.
The farm also offers us a beautiful granary in stone, and a beautiful threshing floor also in stone.
The land area extends over several terraces, all of them large.
Very fertile land, has a spring and several water wells, the presence of water is very abundant.
This property contains a total of 3 articles, one urban referring to housing and patio space and two rustic referring to the entire land.
There are about 2000m2 (house space already excluded 500m2), in a construction area, this will allow the reconstruction and/or expansion of the house without restrictions,
as well as enabling the construction of a new house, or implantation of modular houses, prefabrications or bungalows...
Two-storey house, partly in stone, with the bedrooms and bathroom in brick masonry. All the rest in stone.
The first floor was intended for housing, the lower floor for storage, cellar and cattle shearing.
It also has a stone annex facing the front yard of the house, which would be a haystack, but it is possible to convert it into a T1.
It also contains an annex at the back of the house that served as a workshop and smokehouse for sausages, where we can also still find the old oven for baking bread.
Located in the parish of Coura (São Marino), it has good access via tarmac. Its sun exposure is predominant to the South and West.
It has all the necessary infrastructure such as a water supply network, an electrical network, a sanitation network and even a fiber optic network (high-speed internet).
15 minutes from the A27 / A28 junction in Ponte de Lima, alternatively, the A3 can also be used. Being 45 minutes away from Braga or 1 hour from the Invicta city of Porto.
Characteristics
- Reference: AV5543
- State: Re-sale
- Price: 174.500 €
- Living area: 126 m2
- Land area: 13.000 m2
- Área bruta: 324 m2
- Rooms: 3
- Baths: 1
- Construction year: 1975
- Energy certificate: Em tramite
Divisions
Contact
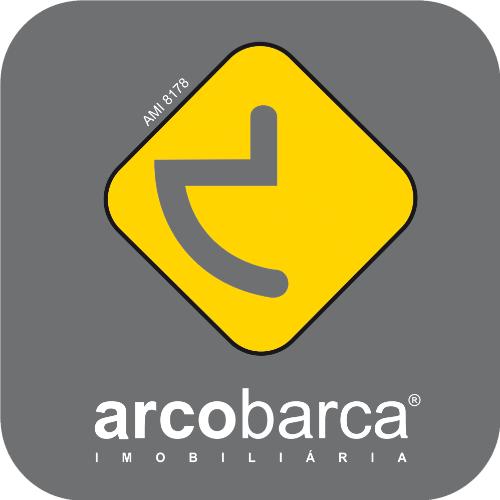
Arcobarca - Paredes de Coura Viana do Castelo, Paredes de Coura
- Arcobarca - Mediação Imobiliária, Lda
- AMI: 8178
- [email protected]
- Rua Dr Narciso Alves da Cunha nº 14, 4940-538 Paredes de Coura
- +351 251 094 804 (Call to national telephone network) / +351 917 958 800 (Call to national mobile network)
Similar properties
- 3
- 1
- 97 m2
- 0
- 0
- 84 m2
- 5
- 5
- 378 m2

